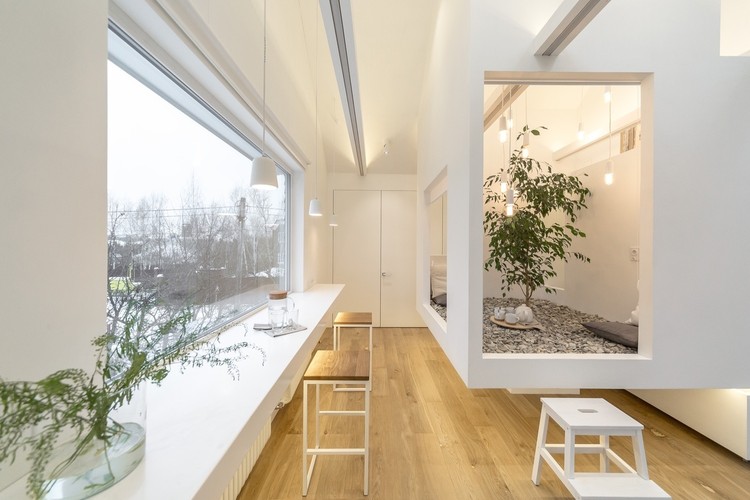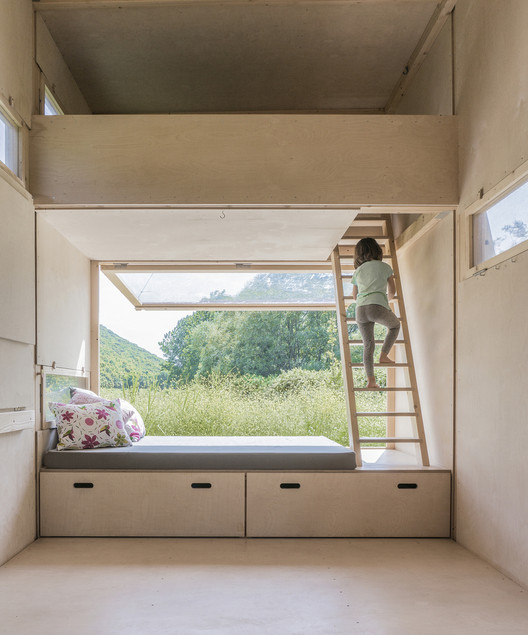
In a time where space grows more and more limited and people increasingly spend time at home, flexibility presents itself as an underutilized strategy of interior design. With flexible furniture, residents can optimize square footage and easily reshape configurations according to specific requirements and shifting needs. Below, we discuss the benefits and variations of furniture on wheels, closing with 7 example projects illustrating their creative and practical application.





















.jpg?1552337492)






