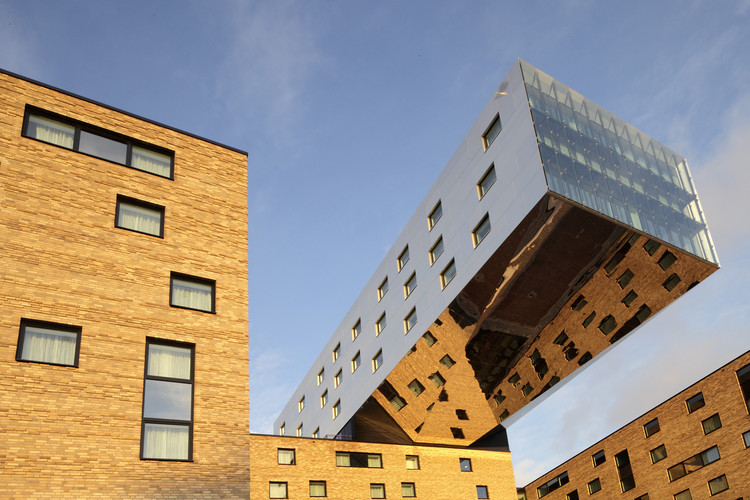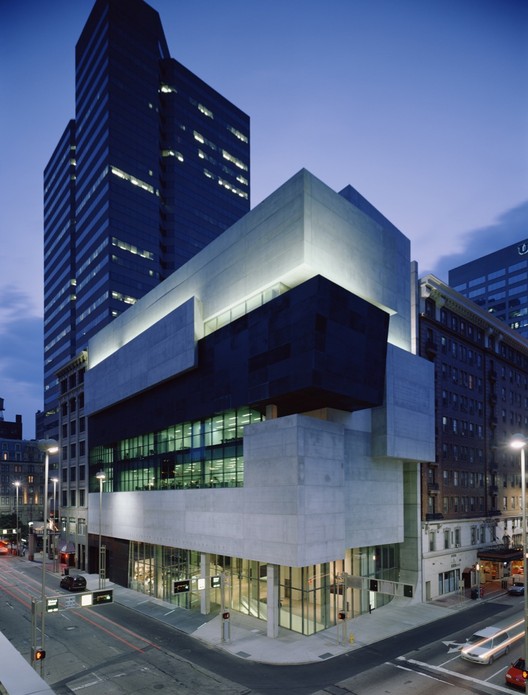
The European Commission and the Mies van der Rohe Foundation have announced the 40 shortlisted works that will compete for the 2017 European Union Prize for Contemporary Architecture – Mies van der Rohe Award. The jury has chosen from 355 nominated works and the shortlist highlights the opportunities and the trends of today’s European territory: cities, housing, heritage, and memory. The five finalists will be announced in mid-February and the winner and the Emerging Architect in mid-May.
A third of the works tackle the challenge of contemporary architecture in relation with built heritage and a third of the work tackles the contemporary challenges of housing. The management of the historic urban landscape will be among the priorities highlighted by the ‘European Year of Cultural Heritage' in 2018.
"I would want the shortlisted schemes to demonstrate an interest in making places, in exploring convention and known typologies, in celebrating the pleasures of everyday use by a consideration of detail and an unspoken resistance to the current global tendency towards a self-referential architecture, one that belies context and the act of inhabitation." - Stephen Bates, Chairman of the Jury.
Seen the shortlist after the break.














































































