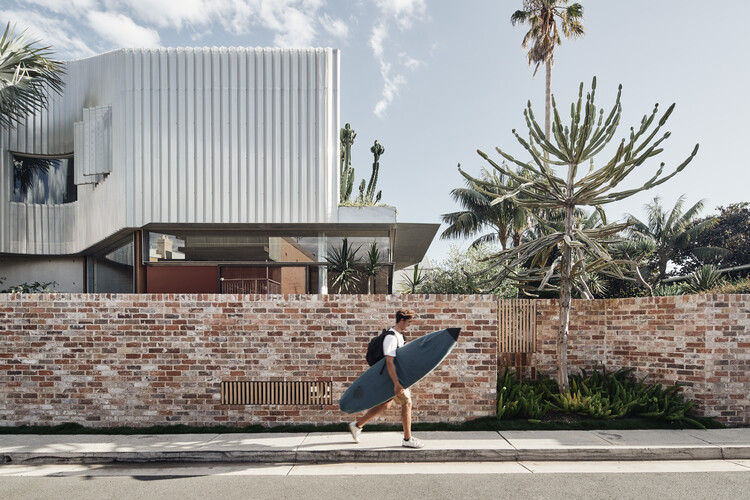.jpg?1637144526)
The world certainly looks different through the eyes of a young child; enormous, intriguing, and somewhat overwhelming, and it has long been believed that what we encounter as children shapes our perspective of the world. When asked about his childhood memories in Switzerland, Peter Zumthor shared that the memories of his youth contain the deepest architectural experience, which has become reservoirs of the architectural atmospheres and images that he explores in his work as an architect today.
Having a complete understanding of how children change and grow physically and psychologically throughout their childhood requires an in-depth observation of different factors, such as their hereditary traits and genetics, the interactions they have with other children and adults, as well as the environment they are living, playing, and learning in. In celebration of World Children’s Day on November 20th, we look at how architects and designers stimulated children's autonomy and promoted their mental and physical well-being through architecture and interior design.


























































































