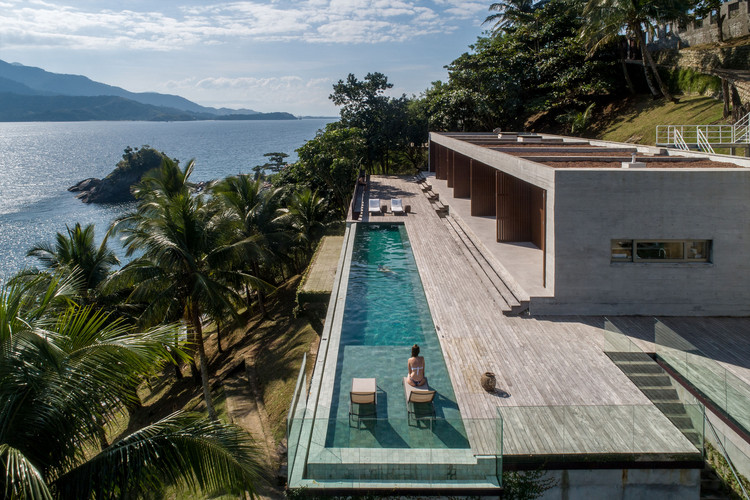
-
Architects: Nitsche Arquitetos
- Area: 194 ft²
- Year: 2023
-
Manufacturers: Vira Iluminação









More than 5.000 architecture projects were published in ArchDaily this year. Year after year, we curate hundreds of residential projects, and as we know our readers love houses, we compiled a selection of the most visited residential projects published on the site.
Set in various locations around the world, in urban, rural, mountain and beach landscapes; a variety of structural designs, from traditional masonry to the most technological prefabricated systems; from small dwellings to large houses and materials such as concrete, wood, and bricks as the most used. We also found their design and typology solutions were very much aligned with their specific settings and all of them share a strong dialogue between the house and nature, whether it is its direct surroundings or the introduction of green into a more condensed urban setting.
This selection of 50 houses highlights the most visited examples during these twelve months and, according to our readers, were the most attractive in innovation, construction techniques, and design challenges. Check them out below:




