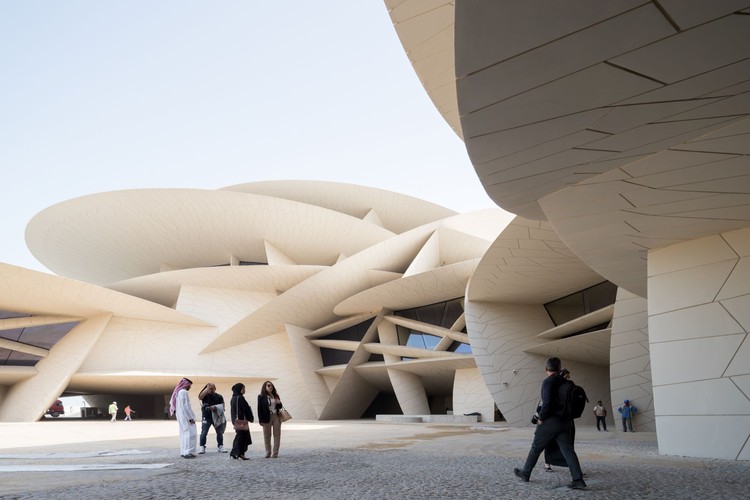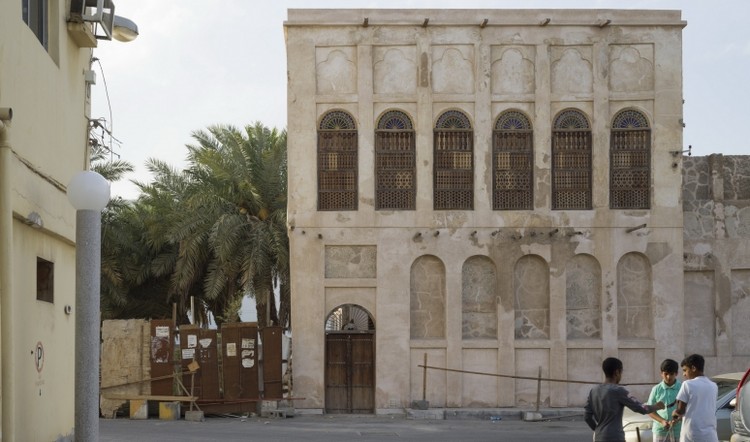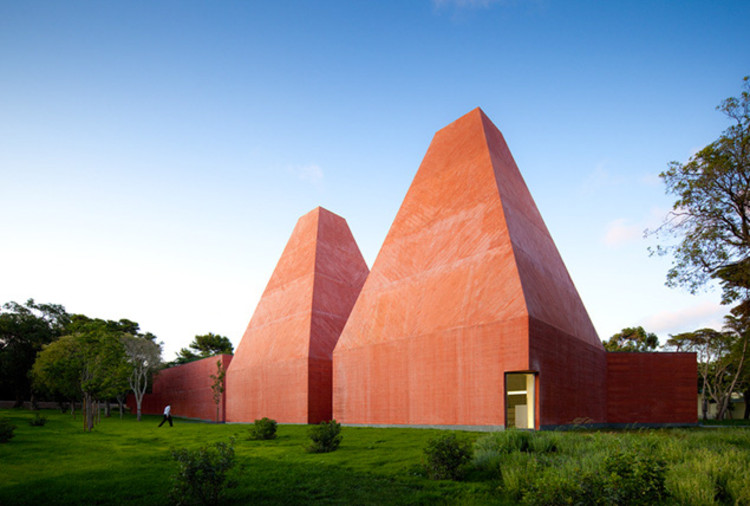
-
Architects: Trimetrica
- Year: 2015







Qatar has been radically reshaped by growth and development. The sovereign state transformed since the second half of the twentieth century after the discovery of the Dukhan oil field in 1940. Capitalizing on over 70 years of economic development, Qatar now has the highest per capita income in the world. Reflecting the country’s wealth, its modern architectural projects are being built at a monumental scale.

In Asunción (Paraguay), the XI Ibero-American Architecture and Urbanism Biennial (XI BIAU) have presented the winners of the Panorama de Obras section (Projects Panorama) of this contest edition, "all faithful to the spirit of the XI BIAU: living, the inhabitant," according to the organization.
Among 997 proposed works throughout Latin America, 17 architectural works —predominantly public projects— built in Argentina, Brazil, Chile, Ecuador, Spain, Mexico, Paraguay, Peru, Portugal, Uruguay and Venezuela are the winners of the XI BIAU.

On the 13th of September 2019, the six winning projects of the 2019 Aga Khan Award for Architecture (AKAA) were honored at a ceremony held at the Kazan’s Musa Jalil State Academic Opera and Ballet Theatre. After the ceremony, ArchDaily managed to get exclusive comments from all the awarded teams and from the director of the Aga Khan Award for Architecture Farrokh Derakhshani. Read on to discover what they had to say about this cycle of prizes.

Because it doesn't include a bathtub, or require doors, screens, or curtains, the walk-in shower often makes bathrooms appear larger, cleaner, and more minimalist.
However, some precautions must be taken when designing them. Most importantly, the shower cannot be left completely open, even if it appears to be at first glance. Most designs incorporate a tempered glass that prevents water from "bouncing" out of the shower space, subtly closing the area. When this transparent division doesn't have a frame, the appearance of fungi due to accumulation of water and moisture becomes less likely.

The winner of the Wolf Prize in 2005 and the Pritzker of 2008, French architect Jean Nouvel has attempted to design each of his projects without any preconceived notions. The result is a variety of projects that, while strikingly different, always demonstrate a delicate play with light and shadow as well as a harmonious balance with their surroundings. It was this diverse approach that led the Pritzker Prize Jury in their citation to characterize Nouvel as primarily "courageous" in his "pursuit of new ideas and his challenge of accepted norms in order to stretch the boundaries of the field."

Eduardo Souto de Moura (born 25 July 1952), the Portuguese architect that won the 2011 Pritzker Prize, is known for designs that are formally simple yet serious and at times, dramatic, created through his thoughtful use of colors and materials. His architecture is both versatile and consistent, contextual yet universal, and rarely affected by current trends or styles.

Japanese architect, teacher, and theorist Arata Isozaki (born 23 July, 1931) helped bring Japanese influence to some of the most prestigious buildings of the 20th century, and continues to work at the highest level today. Initially working in a distinctive form of modernism, Isozaki developed his own thoughts and theories on architecture into a complex style that invokes pure shape and space as much as it evokes post-modern ideas. Highly adaptable and socially concerned, his work has been acclaimed for being sensitive to context while still making statements of its own.