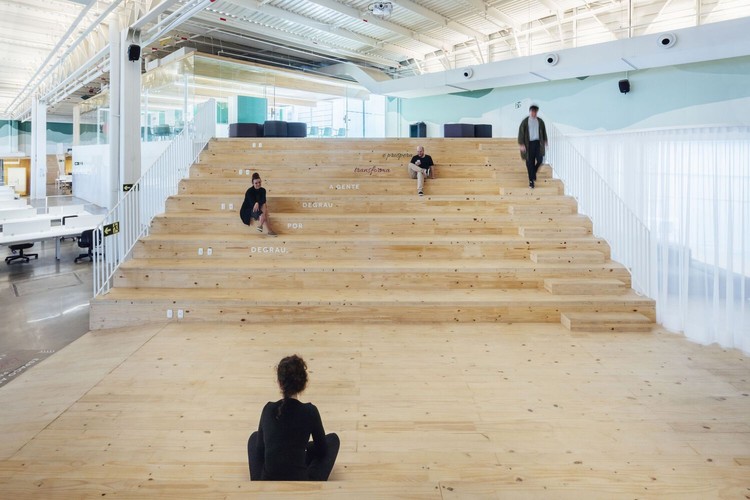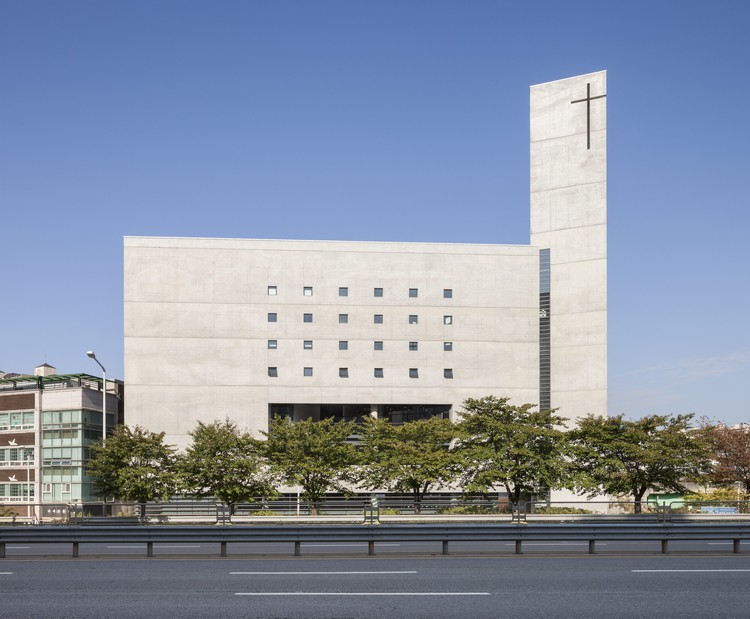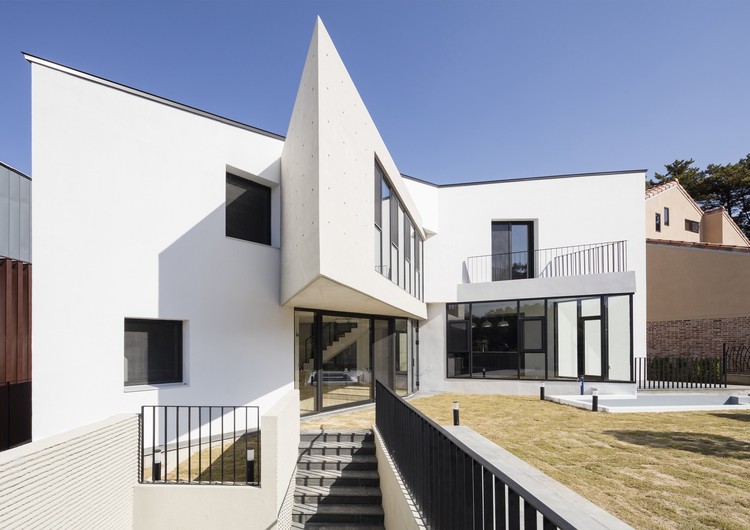
-
Architects: 1990uao, Jadric Architektur
- Area: 399 m²
- Year: 2022
-
Manufacturers: Intelsteel
-
Professionals: Hub structure Engineering, JungIn MEC, Daekyung Engineering, OZH Architecture




Stairs are often an inevitable part of a building's DNA. Nowadays, staircases not only serve the function of practicality but are also a showcase of their own kind, especially if paired with a color that is guaranteed to grab attention. Among warm colors, red is considered to be the most powerful one. On one hand, it evokes feelings of joy and energy, and on the other, feelings of alertness and danger. Red can stimulate a whole range of emotions. Therefore, its usage should be attentive, delicate, and thought out.

Circulation spaces are often challenging for designers as they are intended—as the name implies—for moving from one room to another. While many take advantage of these areas by using them as storage spaces, Mies van der Rohe at the Farnsworth house reduced circulation to a minimum, creating an open floor plan completely free of hallways. When faced with vertical circulation, the issue is similar. Stairs fulfill the purpose of overcoming the height between one floor and another, but rarely constitute indoor living spaces. Bleachers, in turn, play this role in several projects. Until recently, they were only found in sports spaces or amphitheaters; now the use of bleachers has become widespread and is seen in office spaces, public buildings, schools and even homes.



Brick is one of the most popular materials for architects designing with a vintage or rustic aesthetic: exposed brick walls are often touted as highly desirable for apartments, restaurants, and stores, and exterior brick facades can make a building or home feel warmer and more inviting. However, the color and cut of the brick can greatly influence the atmosphere it emanates, with white brick lending itself to more minimalist design and tan brick tending to feel more rustic and earthy. In this article, we will explore some of the most popular brick colors, ways to artificially color brick, and recent projects that use brick facades or interior brick elements effectively.







Currently on display outside the Zaha Hadid-designed Dongdaemum Design Plaza as part of the 2017 Seoul Biennale, the Groundscape eXPerience Pavilion is a 30-meter-long steel grid structure featuring a sequence of 28 experiments of underground architecture by 60 university students from Swiss Institute of Technology (EPFL) and EWHA Women's University (Seoul, South Korea).
Led by professor Dominique Perrault, the installation is a scale model of the 2.7 kilometer Seoul city central Euljiro underground gallery, an underutilized market space in the city center. The 28 “urban fossils” explore possibilities for the revitalization of the gallery, reimagining the structure as an urban link that is part of a larger “network of urban substance and material.”
