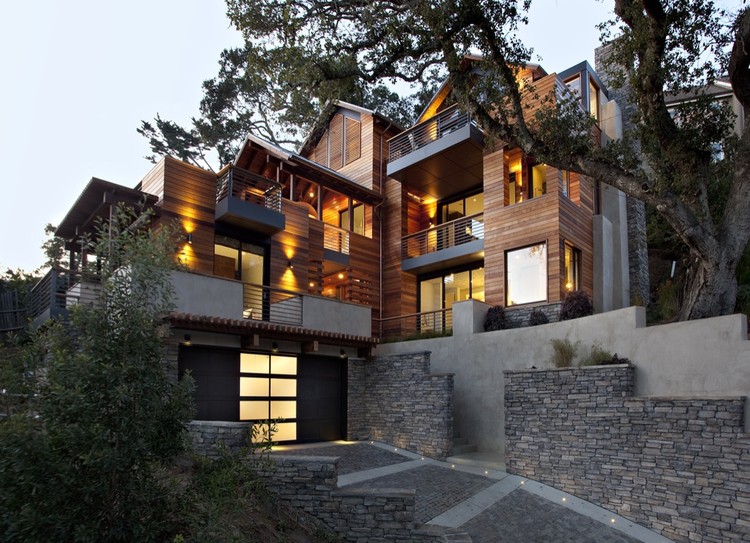
-
Architects: Klopf Architecture
- Area: 3230 ft²
- Year: 2020
-
Professionals: ORB Construction Brendan O'Reilly, Sezen and Moon, Outer Space



The COVID-19 pandemic has transformed how we work. As designers are quickly rethinking traditional workflows to stay connected, in San Francisco, Studio BBA is adjusting the way they work to make sure client needs are delivered. Advocating for architecture that inspires human connection, they are creating spaces and places from the alchemy of inspiration, site, materials, vision and form.

The functional distribution plays a fundamental role in the contemporary design of offices and places for work. The study of the architecture plan shows an interesting form of approach; not only allows for proper logistics and circulation but find efficient variations and innovations that will enable better workspaces that adapt to the current needs.
We have selected more than 50 plans of projects that will inspire you, recognizing the different ways in which architects have faced the challenge to design offices, in all different scale ranges.






