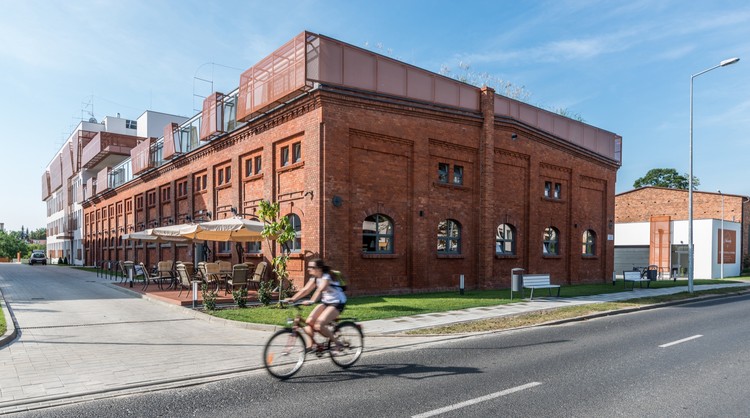
-
Architects: Klub architekci, Kropka Studio
- Area: 330 m²
- Year: 2022
-
Manufacturers: Aluprof, Baier



.jpg?1583521869)


Widely used in infrastructure, gabion walls are structures made of mesh metal cages filled with stones. These permeable walls use galvanized steel wire to withstand outdoor conditions.
.jpg?1537470736)


After built structures become disused or abandoned, adaptive reuse can be the perfect way to breathe new life into an old building, while conserving resources and historic value. Whether due to environmental reasons, land availability or the desire to conserve a historic landmark, countless architectural firms worldwide are turning to adaptive reuse as a solution to some of the modern problems of the built environment.
With this in mind, we have compiled a list of 20 creative adaptive reuse projects, each of which utilizes an old structure to create a revitalized form in its own distinct way.
See how a former chapel, water tower and 19th century slaughterhouse were transformed and given new life, after the break.

For nearly two millennia, European architecture was closely affiliated with and shaped by Christianity. Prior to the advent of Modernism, there was scarcely a style that was not promoted, or more likely defined, by the designs of churches. Such a hypothesis makes it difficult to imagine Medieval England outside the purview of Gothic Cathedrals, or Renaissance Italy as separate from its Basilicas. But with the Industrial Revolution and the economic and population growth that ensued, infrastructure and housing became the new symbols and necessities of cultural representation, finding their ultimate expression in the ease and simplicity of Modernism. The field of architecture, so long shaped and dominated by the church, had been subsumed by the changing concerns of a commercially driven society. Of course there were still churches being built, but the typology that once defined architecture in its ubiquity became novel and rare. Or so we’ve all been lead to believe.
Surprising as it might be, in the wake of World War II and under Soviet control, Poland built more churches than any other country in Europe. The majority were built in the 1980s, at a time when church construction was neither authorized nor forbidden, and as a result played a pronounced role in Cold War politics. The construction of these churches was a calculated affront to the proletariat-minded Modernism of the Soviets. In their project Architecture of the VII Day, Kuba Snopek, Iza Cichońska and Karolina Popera have sought to comprehensively document these Polish churches and the circumstances of their construction. Unique not only in how they defied the prefabrication and regularity of the Eastern Bloc, the churches were community-led endeavors that relied on local funding and input, long before these practices became buzzwords in 21st century architectural circles.

.jpg?1447598573)
