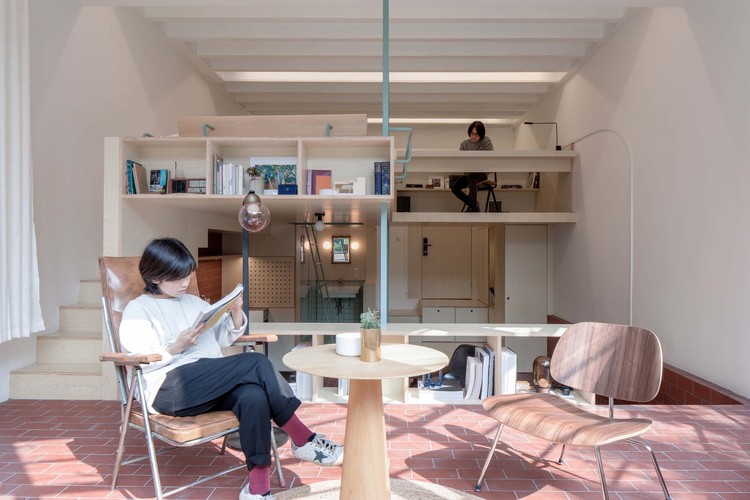
-
Architects: TAISEI DESIGN Planners Architects & Engineers
- Area: 979 m²
- Year: 2015
-
Manufacturers: AutoDesk, Revit, Vector Works
-
Professionals: Taisei Corporation, SIRIUS LIGHTING OFFICE





Timber trusses are wooden structural frameworks used to support roofs or other heavy structures. Fabricated from a series of triangles linked by a ridge beam and purlins, wooden trusses are structurally advantageous due to their high strength-to-weight ratios and corresponding ability to support long spans. However, these structural components can also be used for aesthetic ends, and when left exposed, can complexify, beautify, and open an interior space.

An emerging design trend is filling the gap between furniture and architecture by shaping space through objects at the intersection of the two, creating a dynamic and highly adaptable environment. Either a consequence of the increased demand for flexibility in small spaces or the architectural expression of a device-oriented society, elements in between architecture and furniture open the door towards an increased versatility of space. Neither architecture nor furniture (or perhaps both), these objects operate at the convergence of the two scales of human interaction, carving a new design approach for interior living spaces.


As one of the leading architects of Japan's increasingly highly-regarded architecture culture, 2013 Pritzker Laureate Toyo Ito (born June 1, 1941) has defined his career by combining elements of minimalism with an embrace of technology, in a way that merges both traditional and contemporary elements of Japanese culture.





The A’ Design Award’s annual Accolades reward the top designers worldwide in all design disciplines. It is a peer-reviewed, anonymously judged international award whose aim is to provide a platform for these designers to showcase their work and products to a global audience. This year's edition is still open for entries until the Late Deadline on February 28th, with winners announced on April 15th; designers can register their submissions here today!



