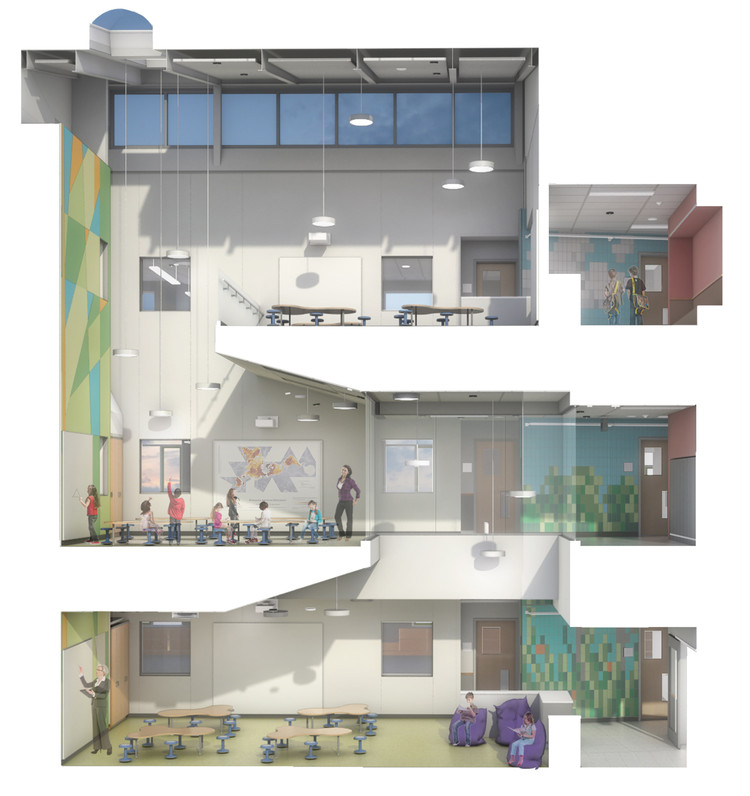
-
Architects: Goettsch Partners
- Area: 34910 m²
- Year: 2023
-
Manufacturers: Atlas Concorde, Dandamudis, KSA Lighting, Mitsubishi, RWW





One of the first elements used by humans to build shelters, wood is a versatile material that, along with technological advances, remains a protagonist in the construction industry, being used in different ways and moments in a work.


Comparing revenues from the previous year, Architectural Record lines up annually a list of the Top 300 U.S. Firms. Based on the 2019 data, Gensler tops again the selection, for the ninth year in a row, and Perkins and Will takes the second position. Third, fourth and fifth places were presented for Engineering Architecture firms HDR, Jacobs, and AECOM. Other companies in the top 10 include HKS and Skidmore, Owings & Merrill.

It is a student's right to be educated in a safe, healthy, and even aesthetically appealing environment, especially young students for whom these factors are even more important. For example, it has been shown that when the ergonomics of chairs are inadequate, they can greatly affect levels of concentration and the development of skills such as calligraphy. At the same time, the effectiveness of traditional teaching methods is increasingly being questioned and the quality of alternative methodologies increasingly being considered. In other articles, we discussed in more detail the design of Montessori schools and the atmosphere of Waldorf interiors.
Today, we will cover the importance of choosing furniture and address some aspects to consider when organizing them in classroom design for the schools of the future.


.jpg?1500915765)
The American Institute of Architects (AIA) Academy of Architecture for Health (AAH) has selected seven recipients of 2017 AIA National Healthcare Design Awards, given to the year’s best projects in healthcare building design and healthcare design-oriented research. Projects were selected for displaying “conceptual strengths that solve aesthetic, civic, urban, and social concerns as well as the requisite functional and sustainability concerns of a hospital.”
The award is given in four categories: Category A: Built, Less than $25 million in construction cost; Category B: Built, More than $25 million in construction cost; Category C: Unbuilt, Must be commissioned for compensation by a client with the authority and intention to build (No projects were selected in this category this year); and Category D: Innovations in Planning and Design Research, Built and Unbuilt.
See all the winners below.


After a three-day event attracting over 1,000 visitors, the 2016 ARCHMARATHON came to a close, with the presentation of its annual awards. Now in its 3rd year, the Milan-based exchange awarded projects in ten different categories, as well as an overall winner, and a “crowd award” based on voting on the event’s website. The 42 presented projects were judged by the international jury, chaired by Luca Molinari and composed of internationally famous architects and critics such as Lucy Bullivant, William Menking, Wassim Naghi, Li Brian Zhang and Elie Haddad. See all 12 awarded projects after the break.