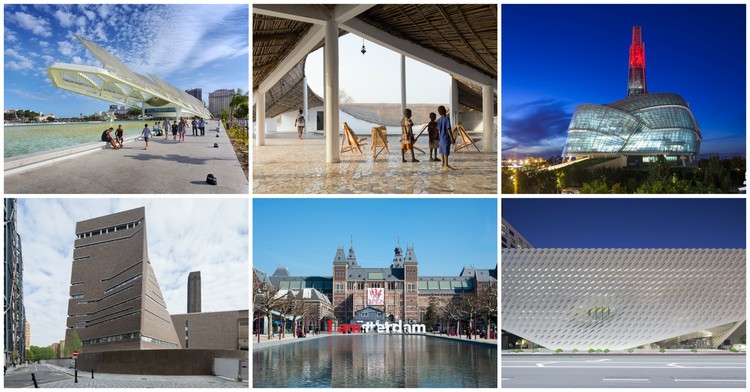
The winners of the 2016 Leading Culture Destinations Awards have been announced. Presented this past weekend at a ceremony in London, the LCD Awards are given annually to recognize the success of “museums, art organizations, and cultural destinations from around the world [that] are investing in iconic architecture, cross-sector collaborations, [and] audacious programming […] to diversify the experiences offered to visitors and establish their global reputations.”
This year, awards were presented in four categories: Leading Cultural Destination of the Year; Best New Museum of the Year (for museums opened in the past 15 months); Best Soft Power Destination of the Year (a new award for 2016, given to destination who exhibit 'excellence, relevance, transparency, accountability and sustainability'); and the Traveller’s Award for Best Place to Visit.
The overall winner for 2016 was Diller, Scofidio + Renfro’s Broad Museum in Los Angeles. Continue reading to see the full list of winners.




















.jpg?1449943376)
.jpg?1449943359)
.jpg?1449943503)
.jpg?1449943456)
.jpg?1449943472)
.jpg?1470428172)

























