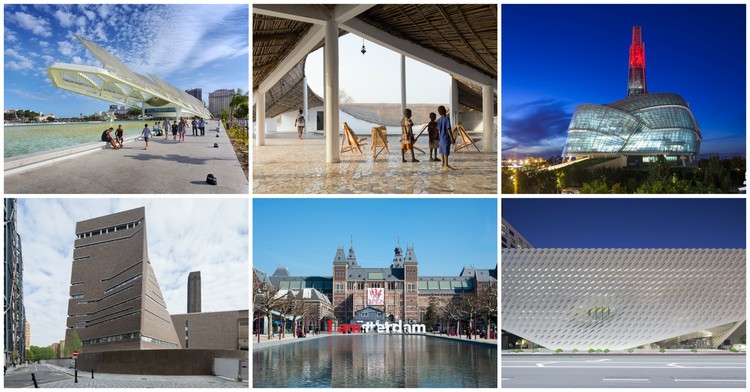
-
Architects: LUCAS LAGE ARQUITETURA
- Area: 720 m²
- Year: 2019
-
Manufacturers: AutoDesk, Indusparquet, A de arte, Arcelor Mittal, Deca, +4




After being shut down for more than a year, museums across the world are beginning to show signs of reopening. Most architecture and design events that were scheduled for 2020 have been pushed a year or two, depending on the severity of the pandemic in their respective regions. But while museums are open to the public once again, administrators have installed numerous precaution measures to ensure the safety of visitors and curators, and to avoid potential re-closures.
As international travels have been revived by government officials, and tourism is expected to recover gradually, read on to discover 18 museums and exhibitions that have begun welcoming visitors into their exhibition spaces as of May 2021, and the procedures required from the attendees before and during visitations.


Since the winner(s) of the Pritzker Prize 2020 will be announced this Tuesday, March 3, we have asked our readers who should win the most important award in the field of architecture.




Known for his daring neo-futurist sculptural buildings and over 50 bridges worldwide, Santiago Calatrava (born July 28, 1951) is one of the most celebrated and controversial architects working today. Trained as both an architect and structural engineer, Calatrava has been lauded throughout his career for his work that seems to defy physical laws and imbues a sense of motion into still objects.


The winners of the 2016 Leading Culture Destinations Awards have been announced. Presented this past weekend at a ceremony in London, the LCD Awards are given annually to recognize the success of “museums, art organizations, and cultural destinations from around the world [that] are investing in iconic architecture, cross-sector collaborations, [and] audacious programming […] to diversify the experiences offered to visitors and establish their global reputations.”
This year, awards were presented in four categories: Leading Cultural Destination of the Year; Best New Museum of the Year (for museums opened in the past 15 months); Best Soft Power Destination of the Year (a new award for 2016, given to destination who exhibit 'excellence, relevance, transparency, accountability and sustainability'); and the Traveller’s Award for Best Place to Visit.
The overall winner for 2016 was Diller, Scofidio + Renfro’s Broad Museum in Los Angeles. Continue reading to see the full list of winners.

