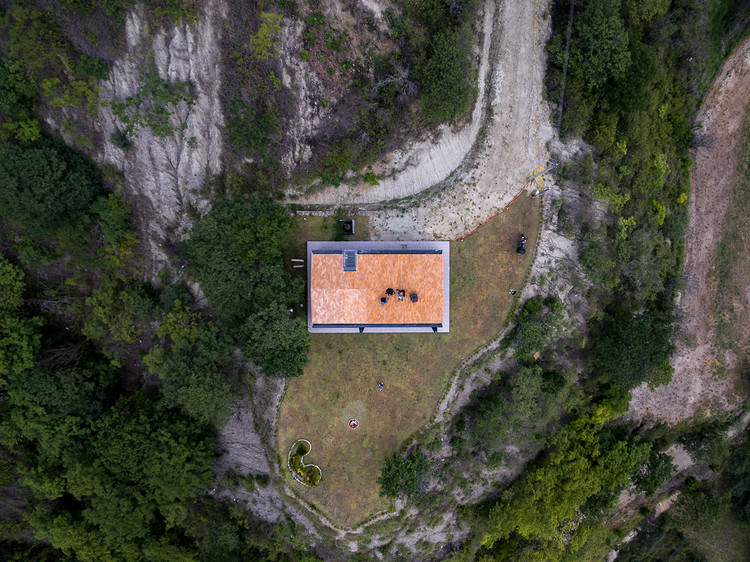
-
Architects: Estudio Arquitectura Hago
- Year: 2019







"Here in the tropics, shade is the prime air conditioner and, unlike the stove, it can be created everywhere," says Bruno Stagno about architecture for the tropics. In this sense, how has Costa Rica been "building" it's shade over the years?

Curated by Spanish architect Izaskun Chinchilla Moreno, Cosmowomen. Places as constellations is an exhibition currently open at La Galleria Nazionale di Roma, Italy. Reflecting on the incorporation of women into architecture, Cosmowomen displays a series of projects developed by 65 Bartlett School of Architecture-alumni women architects from over 20 different nationalities.

The European Centre for Architecture Art Design and Urban Studies and The Chicago Athenaeum: Museum of Architecture and Design have presented Netherlands-based architecture firm Mecanoo with Europe's highest award of architecture for the year 2021. The jury awarded the firm for their human-centered approach that prioritizes the "enrichment of human life through a lens of generosity and freedom of use", benefiting the users socially, ecologically and economically.

Capturing aerial photographs allows raising awareness of a project feature usually complex to capture using traditional methods. Based on the technological opportunities offered by small unmanned aerial vehicles (UAVs), commonly called drones, architecture photographers have begun to explore new ways of capturing a project in order to expose design decisions such as implantation, dialogue with the environment, or the relationship with nearby buildings.

Costa Rica’s new modern homes are built to float above the landscape. This wave of elevated housing is designed to minimize environmental impact while working with varied terrain. Aiming to become a carbon-neutral country, Costa Rica is transforming its housing market as it experiences a growing demand for more residential buildings.

Automation is everywhere around us - our homes, furniture, offices, cars, and even our clothing; we have become so accustomed to being surrounded by automated systems that we have forgotten what life was like without them. And while automation has noticeably improved the quality of interior spaces with solutions like purified air and temperature control, nothing compares to the natural cool breeze of mother nature.
But just like everything else in architecture, there is no one size fits all; what works in Tanzania cannot work in Switzerland or Colombia. This is due to several reasons, such as the difference in wind direction, average temperature, spatial needs, and environmental restrictions (or lack thereof). In this article, we take a look at natural ventilation in all its forms, and how architects have employed this passive solution in different contexts.

Town halls and civic architecture are defined by spaces for gathering and focused work. Located in urban centers, they bring systems and people together. As one of the most diverse nations in the world, Spain balances a respect for history with an optimism for the future. Exploring environmental, social and economic impact, town halls represent emerging Spanish design culture and local values.
