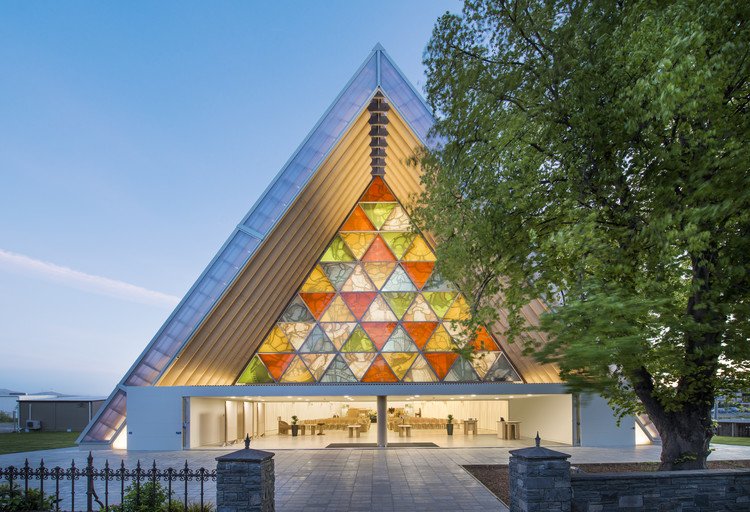
-
Architects: Ciclostile Architettura
- Area: 400 m²
- Year: 2019




2014 Pritzker Laureate Shigeru Ban may be as well known for his innovative use of materials as for his compassionate approach to design. For a little over three decades, Ban, the founder of the Voluntary Architects Network, has applied his extensive knowledge of recyclable materials, particularly paper and cardboard, to constructing high-quality, low-cost shelters for victims of disaster across the world —from Rwanda to Haiti, to Turkey, Japan, and more. We've rounded up 10 projects of his humanitarian work, explained by Shigeru Ban Architects themselves.


With the 2017 World Architecture Festival less than two weeks away, the event has shared the program of Fringe events scheduled for attending architects to enjoy. Taking place in Arena Berlin in the German Capital from November 15-17, WAF 2017 will also provide opportunities for architect-led tours and parties throughout the city.
Following the Festival’s theme of ‘Performance,’ events will center on the performative quality of different architectural typologies and themes including housing, public spaces, festivals, cultural institutions and new technologies.

Arcaid Images has revealed the shortlist of 20 images in the running for the title of World’s Best Building Image in their 2017 Arcaid Images Architectural Photography Awards. The annual award selects photographs in four categories - Exterior, Interior, Sense of Place, and Building in Use - which are judged by an esteemed panel of designers, photographers and journalists based on their atmospheric quality, composition, use of scale and more.
“More than just informing people about the existence of such places, the best photos go beyond that and entice people to learn more about the buildings, cities, and landscapes – maybe even booking a flight to see them firsthand. That feeling hit me on numerous occasions,” said jury member John Hill, Editor of the World-Architects eMagazine.

