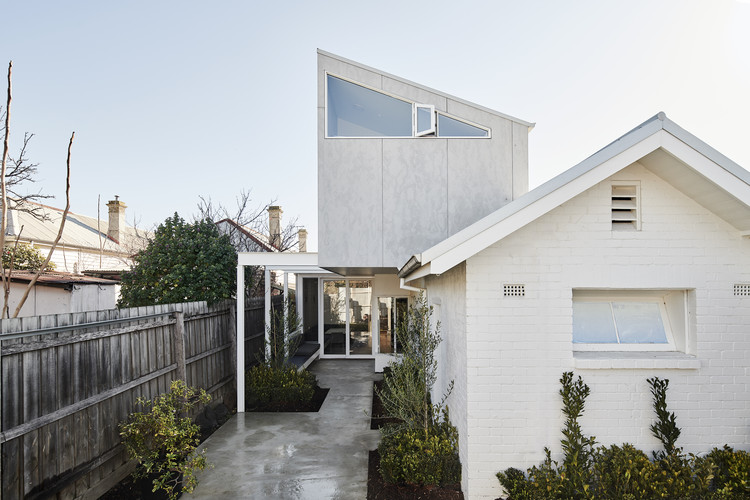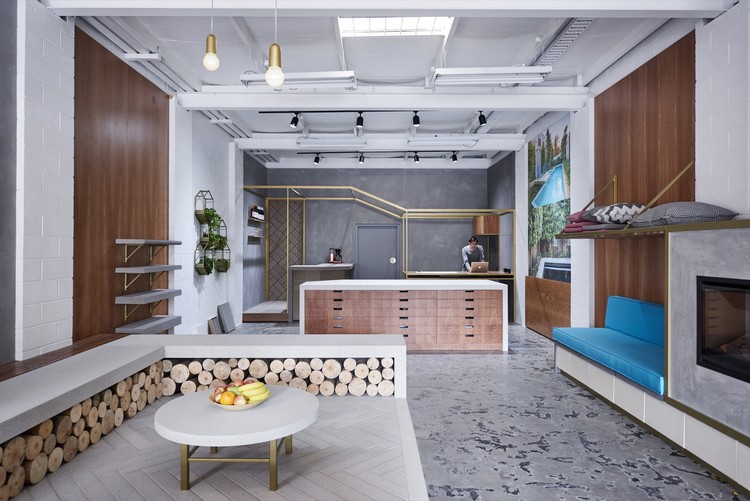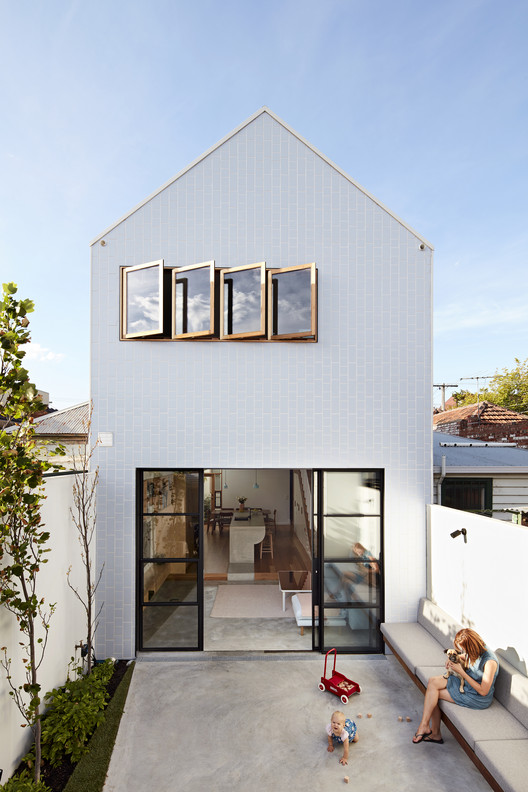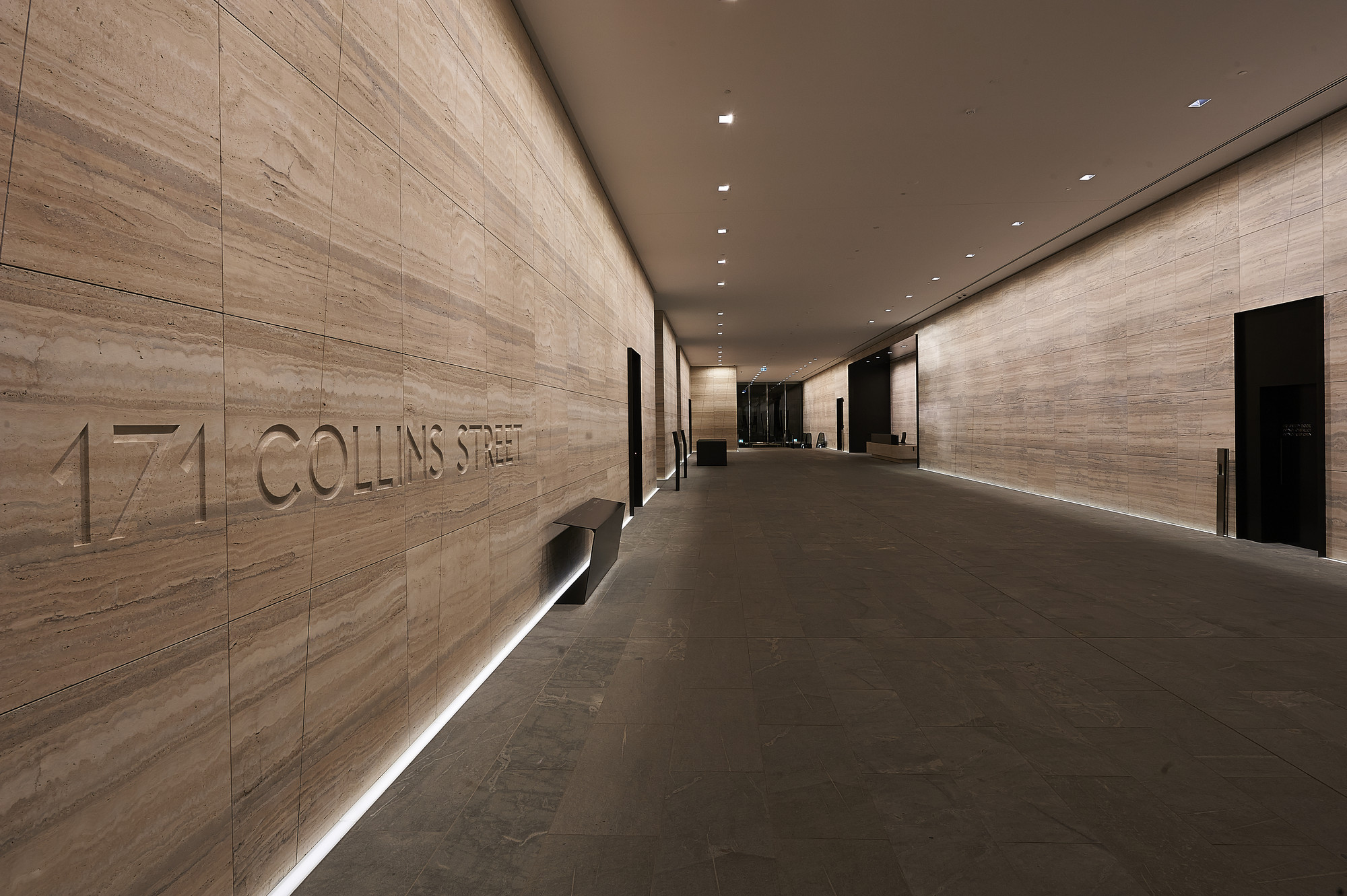
-
Architects: Dan Gayfer Design
- Area: 178 m²
- Year: 2023
-
Manufacturers: Artedomus, Brodware, Fibonacci Stone, Joel Elliot Furniture, Made Measure, +3
-
Professionals: Blueprint Constructions



According to a 2021 Food Waste Index Report by the United Nations, 17% of global food production goes to waste, becoming the third biggest source of greenhouse gas emissions. 11% of this waste is generated by households, not only contributing to the climate crisis, but also provoking large economic costs, biodiversity loss, and the rise of pollution levels at unprecedented rates. Therefore, considering the key role that architecture and design plays in providing more eco-friendly housing options, it is essential to adopt and enhance a more self-sustaining, zero-waste approach.





The 2015 winners of the Australian Institute of Architects’ National Architecture Awards have been announced at a ceremony in Brisbane.
Overall, 42 projects received 46 awards in 14 categories, including commercial, public, and interior architecture. Winners were selected by a jury from the Chapter Architecture Awards, held earlier this year.
Read on after the break for a list of the winners.

Modernism induced a shift in lighting away from luminaires and towards invisible light sources that render spaces in a purer (forgive the pun) light. For the first time, lit walls were used to define rooms and to structure architecture. Today I’d like to explore early prototypes - including Philip Johnson’s Brick House and the Seagram Building - and discuss how their lighting techniques continue to influence architecture today.