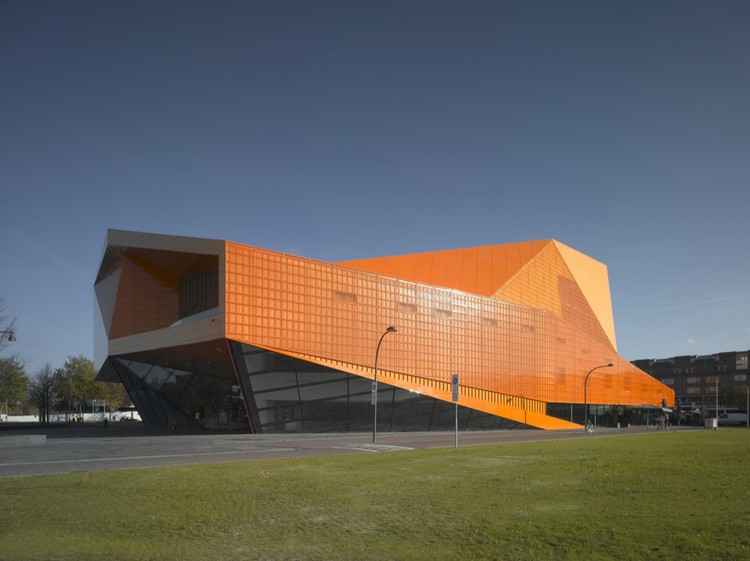BROWSE ALL FROM THIS PHOTOGRAPHER HERE
↓
https://www.archdaily.com/203792/gingko-project-casanova-hernandez-architectsVictoria King
https://www.archdaily.com/198793/wolzak-searchVictoria King
https://www.archdaily.com/198254/embassy-ethiopia-bjarne-mastenbroek-and-dick-van-gamerenVictoria King
https://www.archdaily.com/198225/cultureel-searchVictoria King
https://www.archdaily.com/190250/block-128-ijburg-dp6Victoria King
https://www.archdaily.com/183612/the-rock-erick-van-egeraatMegan Jett
https://www.archdaily.com/167374/block-51-c-dick-van-gameren-architectenChristopher Henry
https://www.archdaily.com/156187/double-dwelling-in-den-hoorn-dp6-architectuurstudioMegan Jett
https://www.archdaily.com/138092/rijkswaterstaat-head-office-24h-architectureMegan Jett
https://www.archdaily.com/130755/de-prinsendam-tony-fretton-architectsChristopher Henry
https://www.archdaily.com/111965/new-city-library-bolles-wilsonAndrew Rosenberg
https://www.archdaily.com/100224/theatre-agora-unstudioAndrew Rosenberg
https://www.archdaily.com/85904/la-fonte-gymnasium-fabio-capanni-workshopAndrew Rosenberg
https://www.archdaily.com/82905/rsyellow-distribution-centre-bolles-wilsonNico Saieh
https://www.archdaily.com/79845/schouwburg-amphion-mecanooNico Saieh
https://www.archdaily.com/72575/jubergtower-hemer-birk-und-heilmeyer-architekten-and-knippers-helbig-advanced-engineeringNico Saieh
https://www.archdaily.com/61643/city-of-justice-barcelona-l%25e2%2580%2599hospitalet-de-llobregat-david-chipperfield-b720Nico Saieh
https://www.archdaily.com/60777/elementary-school-complex-at-techum-zerodegree-architectureNico Saieh












