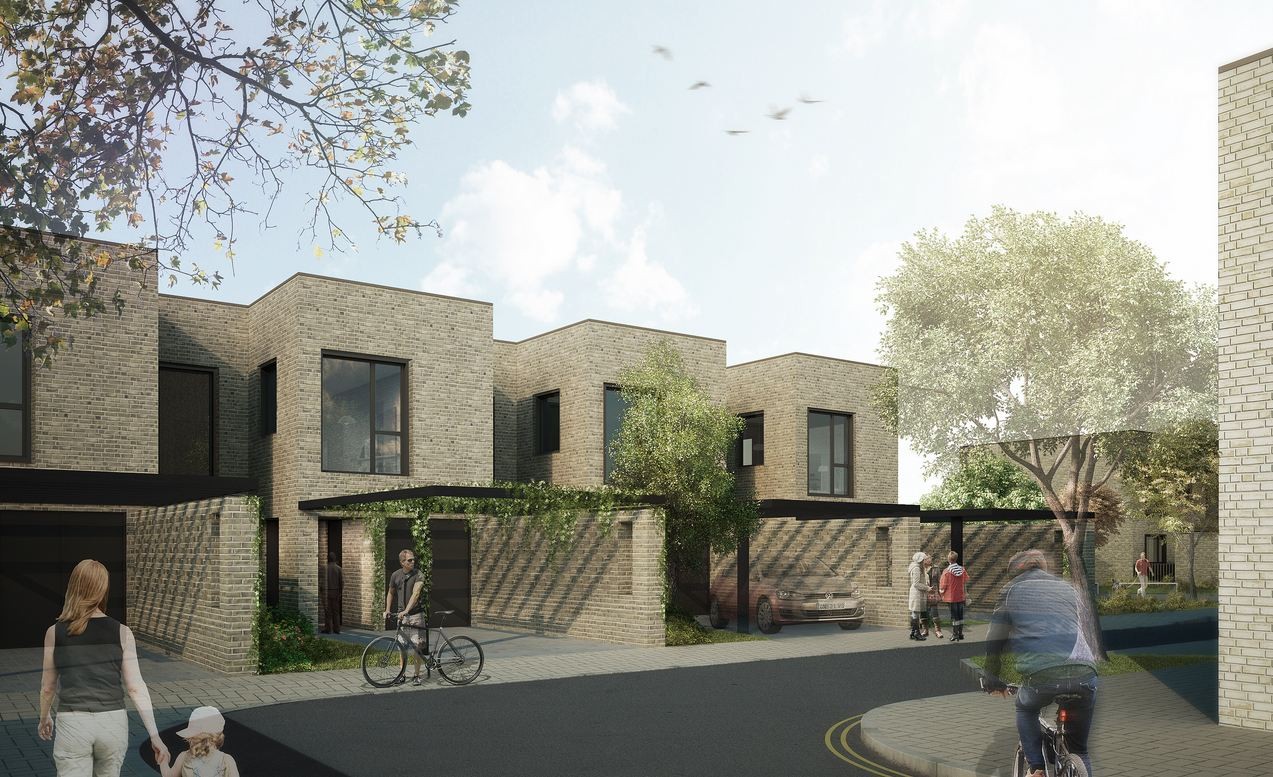
C.F. Møller has been selected as the winner of a competition to design a new residential high-rise in the Swedish city of Västerås, beating out proposals from Wingårdhs & Tham and Videgård Architects. Employing a hybrid solid wood/concrete structure and a wrap-around-terrace facade characterized by 3-dimensional elements, the building will serve as a new landmark on the city skyline.







