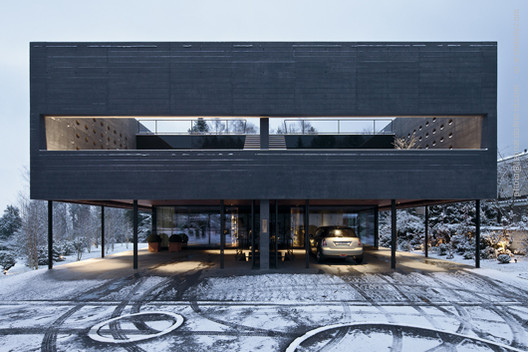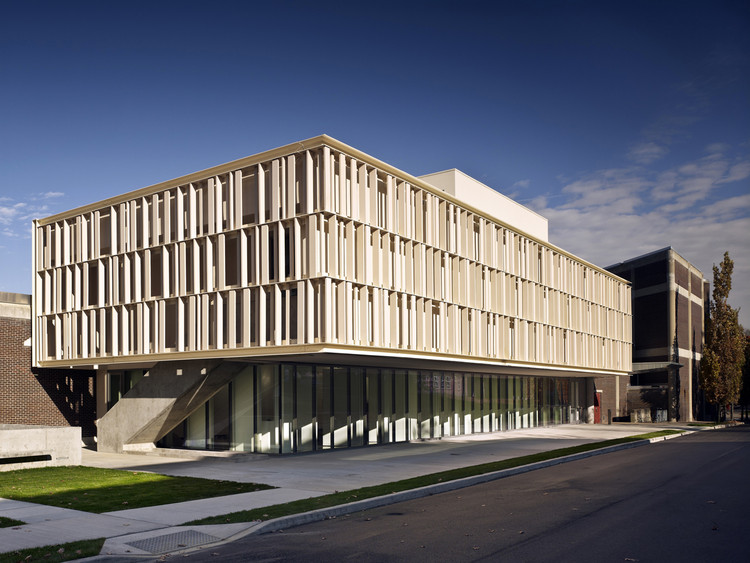
-
Architects: Leers Weinzapfel Associates
- Area: 23163 ft²
- Year: 2014
-
Professionals: Shook Construction, Francis Krahe & Associates, Inc., Korda, Reed Hilderbrand, +1



Before it was even completed, New York Times critic Paul Goldberger dubbed the Wexner Center for the Arts “The Museum That Theory Built.” [1] Given its architect, this epithet came as no surprise; Peter Eisenman, the museum’s designer, had spent the better part of his career distilling architectural form down to a theoretical science. It was with tremendous anticipation that this building, the first major public work of Eisenman’s career, opened in 1989. For some, it heralded a validation of deconstructivism and theory, while its problems provided ammunition for others who saw theory and practice as complimentary but ultimately divergent pursuits. The building’s popular reception has been equally mixed, but its influence and intrigue in the academic community is as pronounced and unmistakeable as the design itself.



In honor of World Photo Day, we've rounded up the 13 architectural photographers who have been impressing us most in 2013. From industry heavyweights, like Iwan Baan and Thomas Mayer, to relative new comers, such as Miguel de Guzmán and Fran Parente, these photographers have traveled the world, getting the architectural shots we only dream of. See all 13, after the break...







