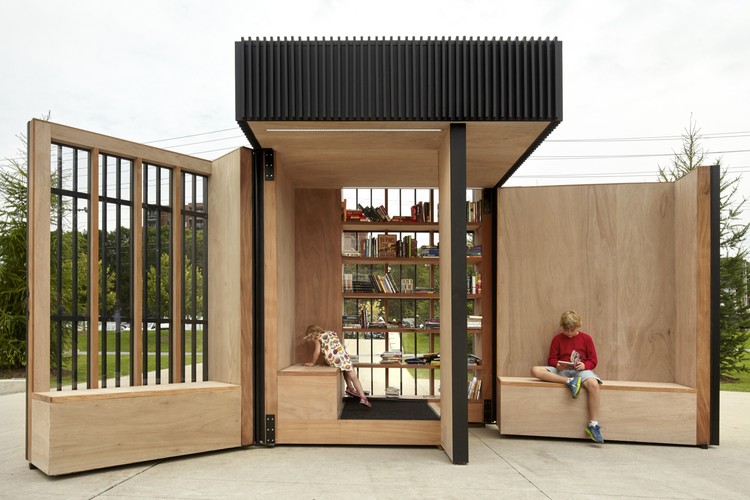
Canada’s Queen City has become renowned for its housing boom. As the most populous location in the country, Toronto is also one of the world’s hottest luxury real estate markets. An hub for arts, business, and media, the city is sited on a sloping plateau with a unique ravine system. While it boasts incredible architecture and high-end designs, Toronto risks a housing correction. Rapid increases in home prices, overvaluation, and overbuilding have all attributed to the city’s mounting situation. Amidst these unstable conditions and uncertainty, new residential projects continue to be built.
































































