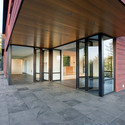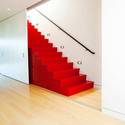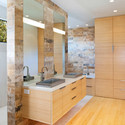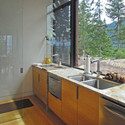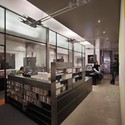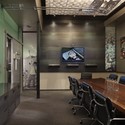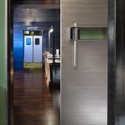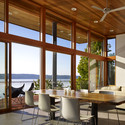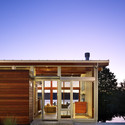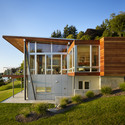
The Second Studio (formerly The Midnight Charette) is an explicit podcast about design, architecture, and the everyday. Hosted by Architects David Lee and Marina Bourderonnet, it features different creative professionals in unscripted conversations that allow for thoughtful takes and personal discussions.
A variety of subjects are covered with honesty and humor: some episodes are interviews, while others are tips for fellow designers, reviews of buildings and other projects, or casual explorations of everyday life and design. The Second Studio is also available on iTunes, Spotify, and YouTube.
This week David and Marina are joined by Marion Weiss, architect and co-founder of Weiss/Manfredi. Marion discusses her childhood interests in the arts, architecture, and landscape design, how her office was formed and its design process, working with clients on large cultural projects, how architecture can have a social impact beyond its physical footprint, and more. Enjoy!

























