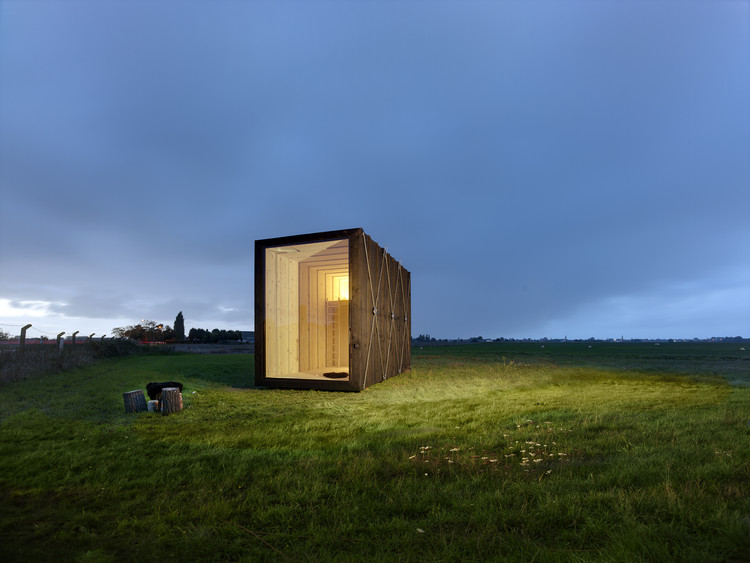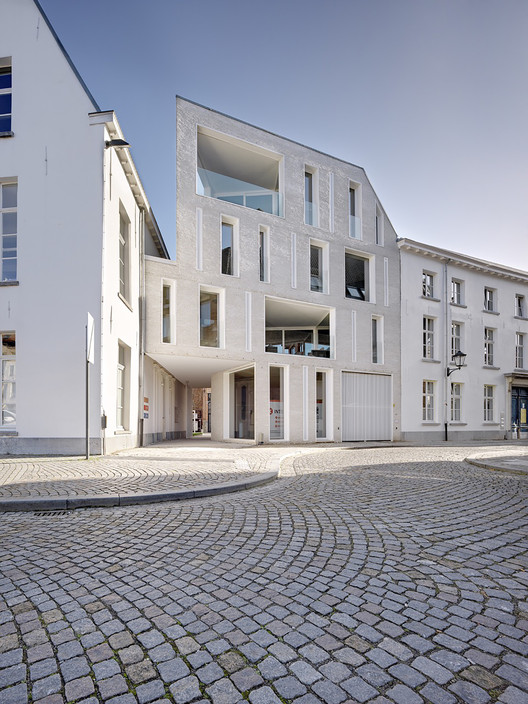
Since at least as early as ancient Roman times, humans have recognized the value of what is now known as controlled environment agriculture, allowing farmers to cultivate plants year-round rather than seasonally. Though they were invented hundreds of years ago, greenhouses continue to be the most popular means of controlled environment agriculture today, with innovations in technology and design having improved both the beauty and efficacy of this typology. Below, we will explore in detail the history and structure of the greenhouse, as well as several examples of innovative and experimental greenhouse design.
















































.jpg?1384142860)
.jpg?1384142822)
.jpg?1384142844)
.jpg?1384142854)
.jpg?1384142879)