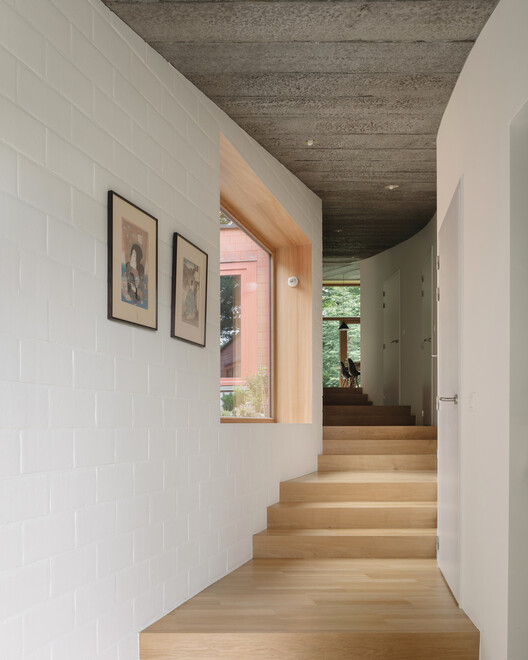
-
Designers: Mcleod Bovell Modern Houses
- Area: 6600 ft²
- Year: 2019
-
Manufacturers: panoramah!®, WOODlife
-
Professionals: J Bannister Homes, KSM Associates LTD, Hobbs, Winter & MacDonald




Kiribati has a population of around 110,000 people and its economy is centered on fishing and agriculture. Comprised of 33 islands in the Central Pacific, its highest point is only 81 meters above sea level, which makes it potentially the first country that could disappear completely due to global warming and the consequent rise in sea levels. The climate crisis has been a hotly debated topic in recent years and terms such as carbon footprint, greenhouse effect, atmospheric aerosols, and many others, are already staples in our vocabulary. Another widely spoken term is “net zero”, or net zero emission, used as a goal for buildings in different industries and countries. Basically, it means that the energy balance is zero.

Anyone who lives in a big city may have dreamed of moving elsewhere and living isolated, in a house among the trees or on a deserted beach. During the pandemic and the endless months of quarantine, many more may have had this same idea. As romantic and seductive as this may seem, however, living deep in nature comes with some important practical challenges. Rarely would anyone give up the little comforts they are used to, like turning on a faucet or charging their cell phone. If the location is, in fact, remote, it may not have electricity, drinking water, gas, sewage, or solid waste collection. But there remain several possibilities for a life with comfort and without neighbors. What are the main solutions to enable this and how can an architectural project provide an off-the-grid life?






.jpg?1524203516)



