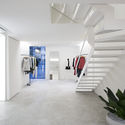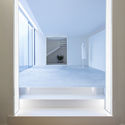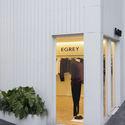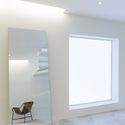
Implemented as a means to take full advantage of space, built-in furniture has grown in popularity as well as ingenuity as designers tackle the needs and tastes of a wide range of users. It's ability to adapt and integrate into architectural spaces allows it, through a variety of configurations and materials, to fulfill various functions; however, this poses an interesting question. Is it truly the furniture that adapts to our living spaces? Could it not itself become the protagonist and creator of the spaces that we project?






































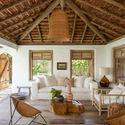
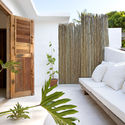
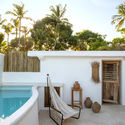
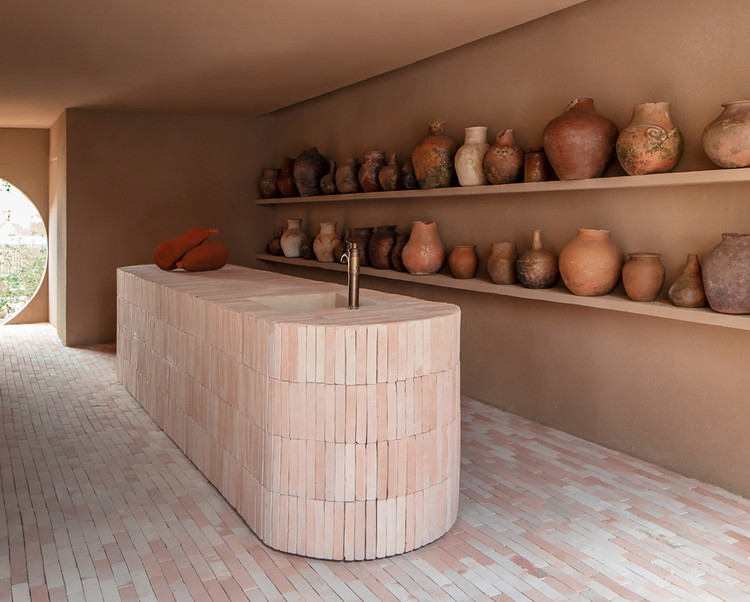
















.jpg?1578939250)
.jpg?1578939693)
.jpg?1578939600)
.jpg?1578939204)
.jpg?1578939733)







