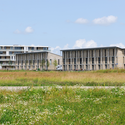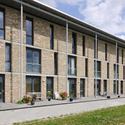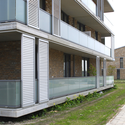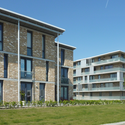
Seeing the space of an auditorium in section is a key tool in allowing us to approach a design's of acoustics, accessibility, and lighting. These components are what make the design of an auditorium a complex task, requiring detailed and specific studies.
There are a number of ways to design an auditorium that offers multiple responses to these challenges. For this reason, we have selected a number of sections from different auditoriums that can help you understand how other architects have solved the challenge.
Check out the 30 auditorium sections below, they are sure to inspire you!









































