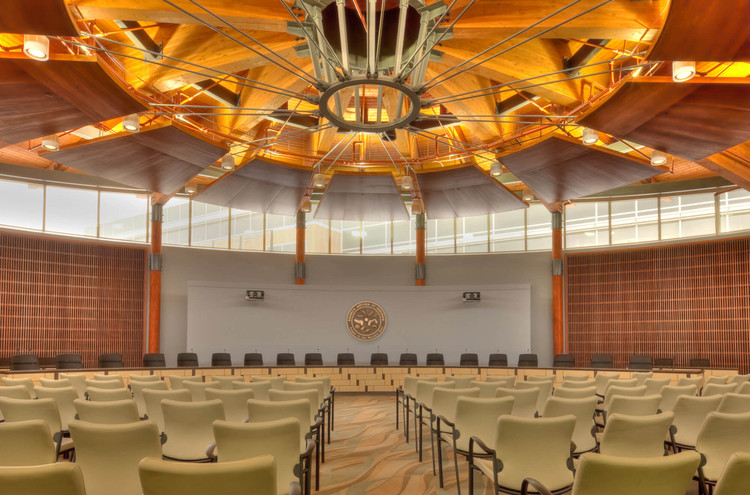
Huanglong Waterfront Bamboo Pavilion / Atelier cnS + School of Architecture, South China University of Technology

Stoney Rise Cellar Door / Cumulus Studio
Shoreland Overlook Residence / Murdough Design Architects

-
Architects: Murdough Design Architects
- Area: 9000 ft²
- Year: 2018
-
Manufacturers: Baldwin Hardware, Bocci, Bradford Steel, Caesarstone, Calazzo, +13
-
Professionals: Wood and Clay Inc., Richardson Associates, RSE Associates Inc, Miracle Farms
Indah House / Siqueira + Azul Arquitetura
Tanner House / Bauatelier Metzler
Snøhetta Designs the New Central Building for Ford’s Research & Engineering Campus in Dearborn, Michigan

Snøhetta has unveiled a new Central Campus Building for Ford Motor Company, part of the transformation of its Research & Engineering (R&E) Campus in Dearborn, Michigan. As the result of a 3-year research and planning process, the project was created in collaboration with IBI Group as the Architect of Record, Ghafari as the Engineer of Record, and Arup leading sustainability and engineering.
PALETTE Workspace for Continuous Employment / A Nomad Sub + nanometer architecture

-
Architects: A Nomad Sub, nanometer architecture
- Area: 860 m²
- Year: 2019
-
Manufacturers: Brunch, Promenade Furniture, fabriscape
-
Professionals: 6D, NAWAKENJI-M, Tact Comfort
Winners of 2021 Solar Decathlon Design and Build Challenges Construct Houses for a Cleaner Future

The United States Secretary of Energy Jennifer M. Granholm announced the winners of the 2021 U.S. Department of Energy (DOE) Solar Decathlon, a competition that challenges architecture and engineering college students from around the world to design and construct high-performance buildings powered by renewable energy. 72 competing teams hailed from 12 countries and designed energy-efficient residential and commercial spaces, nine of which were constructed and presented in the Solar Decathlon Virtual Village on the National Mall, a first of its kind, in Washington, D.C.
Ex Richaud Factory House / Richaud Arquitectura

-
Architects: Richaud Arquitectura
- Area: 186 m²
- Year: 2020
-
Manufacturers: AutoDesk, Grohe, Sherwin-Williams, Adobe, Aimex Carpinteria, +12
SOM Transforms the Skydeck of Willis Tower

After an extensive renovation, Skidmore, Owings & Merrill (SOM) completes the transformation of the Willis Tower observation deck and inaugurates a new interactive exhibition showcasing how architecture shaped Chicago’s identity through the city’s history. Now reopened to the public, the Skydeck is part of SOM’s ongoing design stewardship of Willis Tower, which started with the building’s conception and continued in 2009 with the addition of the Ledge.
Replacing Asphalt Can Build a More Sustainable and Open City

The City Prosperity Index, CPI, set by UN-Habitat, evaluates urban prosperity according to five parameters as productivity, infrastructure development, environmental sustainability, quality of life, and equity/social inclusion. To a greater or lesser extent, these five factors are represented in the street pattern of every city in the world. Streets have multiple functions as the mobility of people and goods, the supply of energy, water, and information, the collection of waste, the growth of trees, plants, insects or birds, the shadow and sun radiation, the bench where to sit, the place to salute and talk with your neighbors, a playground, or the access to the bakery where you buy the bread. In this sense, streets are public and vibrant spaces, which can perform multiple functions and activities.
Digital Twins: Building Cities of the Future on The Pulse Episode 6

Epic Games is excited to announce the next episode of The Pulse—a series of interviews and live Q&As exploring the latest thinking on interactive 3D technology. In episode 6 of The Pulse, join AEC influencer, Fred Mills—together with Salla Pallos of Microsoft, Tim Johnson of Buildmedia, and David Weir-McCall of Epic Games—to talk about the fast-growing world of digital twins and their impact on the future of architecture, engineering and construction.
Engineered Timber Helps Indigenous Architecture in North America to Emphasize Resilience

The rising popularity of mass timber products in Canada and the United States has led to a rediscovery of fundamentals among architects. Not least Indigenous architects, for whom engineered wood offers a pathway to recover and advance the building traditions of their ancestors. Because timber is both a natural, renewable resource and a source of forestry jobs, it aligns with Indigenous values of stewardship and community long obscured by the 20th century’s dominant construction practices.
P-House / Tigges Architekt + Energiehaus

-
Architects: Energiehaus, Tigges Architekt
- Area: 472 m²
- Year: 2017
-
Manufacturers: Block Porta, Cedria, Constructora Illes Medes S.A, Duplextil, Ecoespai, +6
-
Professionals: OTG 3
Renovation of the Operations Court in CENTROCENTRO / Héctor Fernández Elorza

-
Architects: Héctor Fernández Elorza
- Area: 2200 m²
- Year: 2019
-
Manufacturers: Andreu World, AutoDesk, Adobe, Antonio López Garrido, S.A., Daisalux, +10
Buddha Artist's Exhibition Space and Studio, THE FIELD / TEAM_BLDG
Seirou35 House / Tokmoto architects design

-
Architects: Tokmoto architects design
- Area: 82 m²
- Year: 2020
-
Manufacturers: Grohe, Panasonic, Planet Japan, Sankyo Tateyama, Siljan
-
Professionals: Tetsuya Tanaka Structural Engineers
Mulungu House / Venta Arquitetos + Mariana Meneguetti
.jpg?1607789271)
-
Architects: Mariana Meneguetti, Venta Arquitetos
- Area: 180 m²
- Year: 2018















.jpg?1619199893)
.jpg?1619200247)
.jpg?1619200054)
.jpg?1619200004)
.jpg?1619200111)






























.jpg?1618830875)
.jpg?1618830881)
.jpg?1618830897)
.jpg?1618830890)
.jpg?1618830933)




.jpg?1607789373)
.jpg?1607789171)
.jpg?1607789184)
.jpg?1607789405)