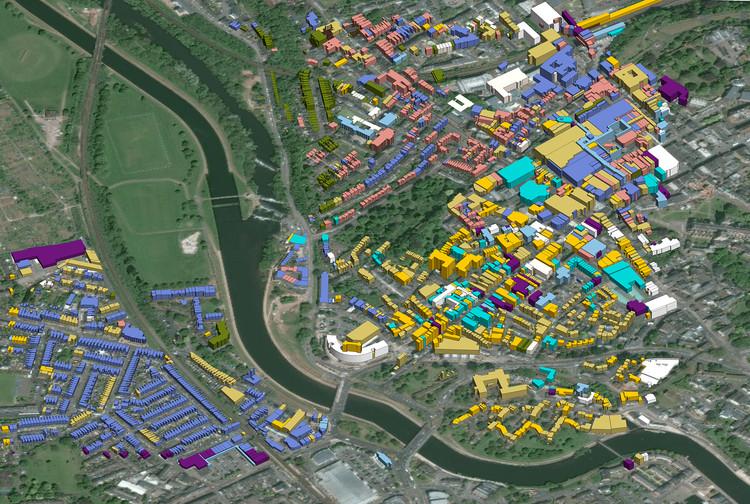
-
Architects: MS DESIGN STUDIO
- Area: 5097 m²
- Year: 2019
-
Manufacturers: Bharat Floorings, Decco, Jain Marbles, Manisha Trading, Shah Marbles





The awards entry deadline is next Friday, May 7th, 2021, allowing all completed and future projects up until this date to have the chance to compete in the awards program.
For the first time, the World Architecture Festival will take place in Lisbon, from the 1-3 December 2021. The annual global awards program is now open for entries to all international architects and designers. WAF attracts more than 1000 entries each year to compete in Completed Building, Future Project and Interior categories.




The Golden Lion for Lifetime Achievement of the 17th International Architecture Exhibition of La Biennale di Venezia was awarded to Spanish architect, educator, critic, and theoretician Rafael Moneo. Selected by the Board of Directors of La Biennale di Venezia, upon recommendation of the Curator of the Biennale Architettura 2021, Hashim Sarkis, the acknowledgment will be awarded to the architect on Saturday, May 22nd, 2021 together with the Special Golden Lion for Lifetime Achievement in memoriam to Lina Bo Bardi.


Titled "Composite Presence", the Belgian pavilion at the 17th International Architecture Exhibition – La Biennale di Venezia, will explore the complex love-hate relationship between architecture and cities of Flanders and Brussels under the theme of "memory as a design studio". Curated by Bovenbouw Architectuur in collaboration with Flanders Architecture Institute, the national pavilion will be on display from 22 May until 21 November 2021.

The internationally-acclaimed architecture firm Snøhetta has recently been selected to design two new art spaces in Australia and United States. Snøhetta will create the new Heysen Art Gallery in Adelaide- a rammed earth structure blending into the landscape and housing the works of renowned artists Hans and Nora Heysen. The studio was also selected to lead the expansion and re-design project for Dartmouth College Hopkins Center for the Arts, a vital creative hub for the New England Region.

Designed in the late 70s by MSGSSV, the Terraces of Manantiales (Terrazas de Manantiales) is a summer house complex by the Atlantic Ocean built in Punta del Este, Uruguay.

Architects, landscape architects, and planning professionals have been working with GIS data for many years to great success in Vectorworks’ BIM workflows. Much of this work has involved georeferenced Shapefiles (SHP), Drawing Interchange Formats (DXF), and image files (JGW, BPW, TFW, etc.). Though georeferencing makes sense as a solution for aligning GIS data in a BIM environment, users did not immediately expect that it would also be the solution to maintaining accurate positioning of site CAD and BIM files within the project. This article will describe how users are finding success by incorporating georeferencing in Vectorworks Landmark to better collaborate with the external and internal project participants.

In theory, parking spaces serve only one function: park a car safely until it is used again, and in terms of design, car garages are flexible and straightforward, requiring minimal design interventions. However, parking spaces nowadays are no longer considered one-function buildings. The emptier the space, the more potential it has to integrate additional functions. Architects and urban planners have redefined traditional parking lots, adding recreational and commercial facilities to the structure. Instead of a typical structured grid plan with yellow and white markings on the floor, we are now seeing inviting structures that incorporate green facades and rooftop playgrounds, car washes, cafeterias, and work/study zones.
