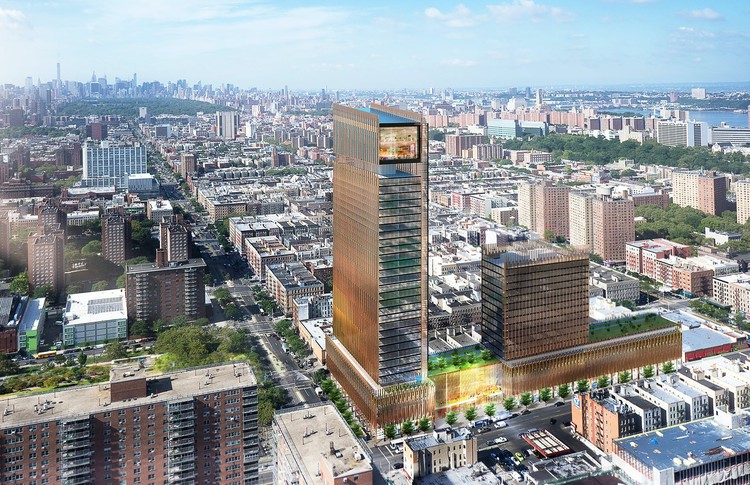
-
Architects: Lund+Slaatto Architects
- Area: 25000 m²
- Year: 2019
-
Manufacturers: Gustafs, ASTRUP, Estnor, Hai Horsens, Sjølund





Design projects rely heavily on visual tools that illustrate the project's features and overall atmosphere, and whether you are an architect, interior designer, furniture designer, or engineer, the term 'mood board' has definitely come up at some point during the early stages of the design process. Generally speaking, images have immense powers of influencing and inspiring their viewers, so putting together a powerful mood board can be a game changer for the architect, the visual artist, and the clients, and can amplify the project's story telling process. So what is a mood board and how can you create one?







SHoP Architects has designed a new mixed-used development and tower that will also house the Museum of Civil Rights in West Harlem. Combined, the project could total nearly one million square feet of office, residential, and retail space with the cultural program. SHoP submitted a draft scope of work for the project, dubbed One45, that was made in collaboration with Judge Jonathan Lippman and Reverend Al Sharpton.
.jpg?1619788536)

Perhaps no building is closer to a date with the wrecking ball in Chicago than the James R. Thompson Center. While those responsible for initiating this threat cite years worth of deferred maintenance and high costs of operation as the primary reasons for their decision, these are not the real reasons for the building’s demise. It suffers from a much more lethal ailment — treating it like a normal building. In this video, Stewart explains why the Thompson Center is definitely not a normal building and offers alternative ways to evaluate it. What if we considered it to be a piece of urban infrastructure or public plaza instead? Relating the building to Rem Koolhaas’ theory of ‘Bigness’, this video builds the case that the Thompson Center should be valued for how it brings people together in space rather than its colors, or material palette, or any other normal ways of appraising mere buildings.

The Chicago Architecture Biennial (CAB) has announced the list of contributors for its 2021 edition The Available City, selected by Artistic Director David Brown. Bringing design perspectives from around the world, the list of 29 contributors includes the global perception of cities such as Cape Town, Caracas, Chicago, Copenhagen, Dublin, Paris, Basel, and Tokyo.