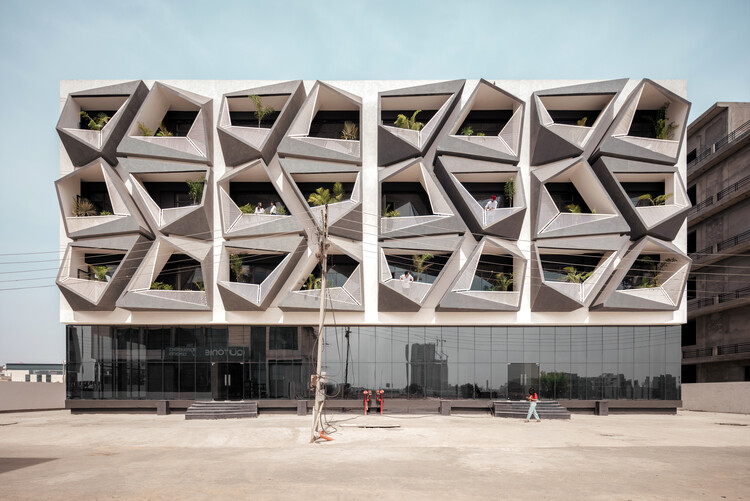
Work seamlessly with CAD and Lumion 3D rendering software for immediate model visualizations


Work seamlessly with CAD and Lumion 3D rendering software for immediate model visualizations

Japanese studio Sou Fujimoto Architects alongside Chinese office Donghua Chen Studio have designed a large scale exhibition complex in the heart of Futian District. The Shenzhen Reform and Opening-up Exhibition Hall adopts the city's characteristics as a contemporary entrepreneurial hub, welcoming innovative international businesses in a garden-inspired structure wrapped with white perforated facades. The design proposal was the winning entry of an international competition in Futian, and will be a part of the Shenzhen Ten Cultural Facilities of New Era promoted by the Municipal Government, once completed.

RIBA and Network Rail recently announced the winner of the Re-imagining Railways design competition, which invited architects, engineers and designers to rethink small and medium-sized train stations to improve the travel experience. The winning design, signed by Edinburgh-based architectural practice 7N Architects, features a reinterpreted clock tower serving as a local landmark and a modular station layout that can be adapted to a variety of sites.

Following the Industrial Revolution, many European cities faced an unprecedented rise in the rate of population growth, intensified by the migration of people from rural areas to urban areas seeking better opportunities.
Although cities became more inviting, problems such as pollution and the growth of informal settlements also intensified. Meanwhile, the countryside provided proximity to nature and an abundance of natural resources, but it also suffered from isolation and a decrease in employment opportunities.

Structural timber is in the midst of a renaissance; an ironic trend given that timber is arguably the most ancient of building materials. But new innovations in structural timber design have inspired a range of boundary-pushing plans for the age-old material, including everything from bridges to skyscrapers. Even more crucially, these designs are on the path to realization, acceding to building codes that many (mistakenly) view as restrictive to the point of impossibility.
The timber structures of today aren't just breaking records - they're doing it without breaking the rules.

For this year's edition of the Venice Biennale, the Japan Pavilion invites visitors to reflect on the movement of goods fuelling mass consumption and rethink sustainability and reuse in architecture. Titled Co-ownership of Action: Trajectories of Elements, the project curated by Kadowaki Kozo involves dismantling an old wooden Japanese house and transporting it to Venice to be reconstructed in a new configuration with the addition of modern materials. The exhibition exemplifies how old materials could be given an entirely new existence by putting the current movement of goods in the service of reuse rather than consumption.



As every architect and professional working in the building industry knows, construction is a labor intensive and time consuming process. Expected difficulties with construction and installation can be compounded by unforeseen delays caused by mechanical errors, political or economic circumstances, or even weather. As such, some of the best construction products on the market work to minimize installation times and labor. BŌK Modern's Structurally Integrated Metal Panel System, for example, reduces installation time in the field and minimizes redundant supporting structural elements, which allows for savings in both materials and in the high cost of field labor. At the same time, their panel system provides superior customizability, making them ideal for a variety of different architectural and construction needs.





.jpg?1620316960)


Art Gensler, the founder of one of the largest architecture businesses in the world, Gensler, has passed away at 85, as reported by the company’s Instagram Account. The architect and businessman founded Gensler back in 1965, in San Francisco, and in his 65 years of career, he managed to turn his practice into one of the leading worldwide firms with 50 locations across Asia, Europe, Australia, the Middle East, and the Americas.