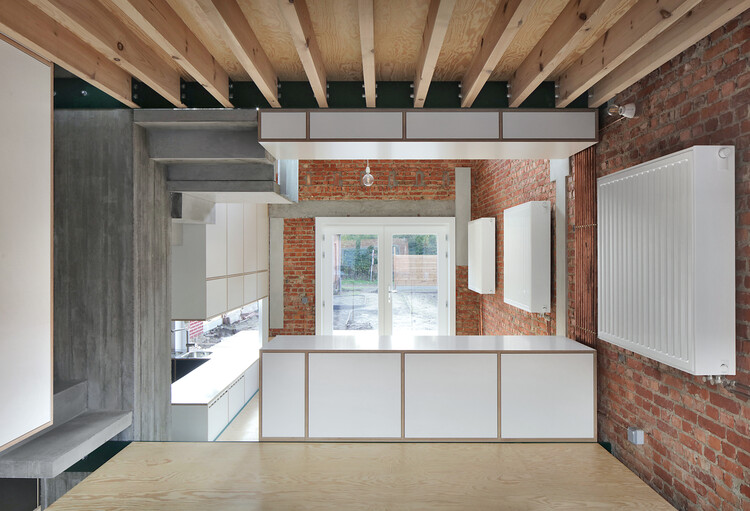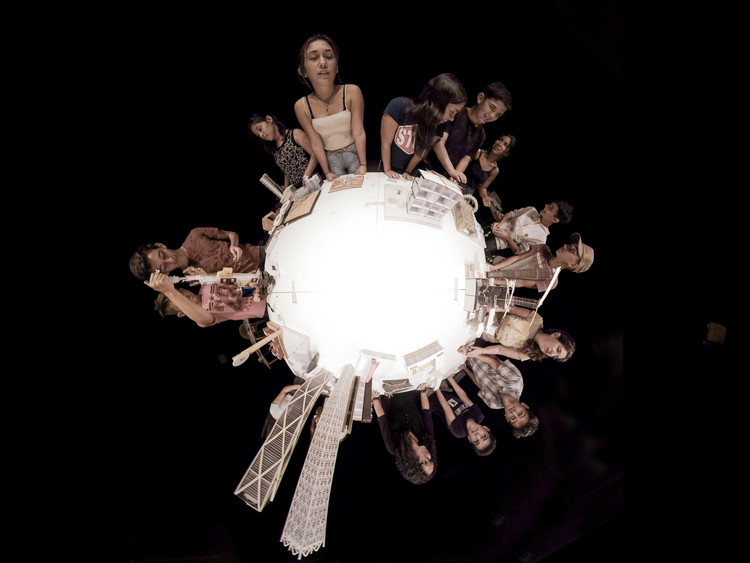
-
Architects: Taliesyn Design & Architecture
- Area: 487 m²
- Year: 2021
-
Manufacturers: Lutron, Asian Paints, Phillips, Toto
-
Professionals: Sigma Consultants, Taliesyn, SS Constructions, Blue Star, Deva Enterprises, +1



Titled "Future School", the Korean Pavilion at the 17th International Architecture Exhibition - La Biennale Di Venezia, transforms the structure into an explorative academic facility. Curated by Hae-Won Shin, the pavilion will be on display at the Giardini from May 22nd until November 21st, 2021.


The Luxembourg Pavilion at the 17th Architecture Biennale reflects on how the pandemic has brought a series of dualities to the spotlight, challenging the understanding of the relationships established between architecture and land, interior and exterior, home and work or the built environment and nature. In light of these issues, the exhibition titled Homes for Luxembourg, designed by Sara Noel Costa de Araujo (Studio SNCDA) and featuring contributions to the architecture publication Accattone explores ideas of modular, reversible living while also illustrating a model of repurposing land to build new forms of togetherness.

Developed by architect Gerardo Caballero, in collaboration with Paola Gallino, Sebastian Flosi, Franco Brachetta, Ana Babaya, Leonardo Rota, Emmanuel Leggeri, Sofia Rothman, Gerardo Bordi, Edgardo Torres, and Alessandro De Paoli, "The Infinite House", a project inspired by traditional Argentine houses, will represent Argentina in the upcoming 2021 Venice Architecture Biennale. The project reflects on the identity of Argentine public housing and the role collective housing, both public and private, has played in the country's history and society. The Infinite House aims to push the limits of the domestic and to highlight the importance of the collective rather than the individual by illustrating that a home extends beyond one's own living space: "it is the city, the country, and even the world."

If you live in an apartment, you may unintentionally know the details of your neighbor's life by overhearing conversations through your shared walls. Or you keep awake when the dog that lives in the apartment above decides to take a walk in the middle of the night. If so, you may live in an apartment with inadequate sound insulation in its walls and/or slabs. As cities grow increasingly dense and builders seek to increase their profit margins, it is not uncommon for acoustic comfort to be overlooked in many architectural projects. When the resulting noise is excessive or unwanted, it impacts the human body, the mind, and daily activities. While not all spaces need to seal all types of sound, creating spaces with an adequate degree of soundproofing improves the quality of life of all users.

This article was originally published on Common Edge.
Exploring the question of slavery in Architecture, the building materials and the construction industry, Michael J. Crosbie interviews Sharon Prince, the women behind Design for Freedom, discussing the initiative's report "on the pervasive use of slavery in the design and construction industry, and how design professionals can respond".





.jpg?1621435386)


Coming soon. Visions from the minimum territory ("Próximamente") is the title of the Uruguay Pavilion at the Venice Biennale 2021, which will take place between May 22 and November 21, 2021.
