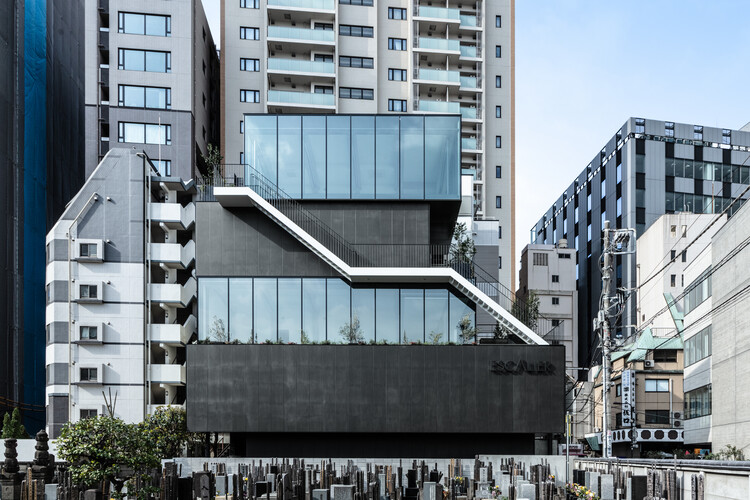
-
Architects: ADEPT, CREO ARKITEKTER A/S
- Area: 7500 m²
- Year: 2015
-
Manufacturers: Hunter Douglas Architectural (Europe), Graphic Concrete, Hunter Douglas, Linit-glass
-
Professionals: Ramboll, Schul Landskab







Fire is an important consideration in the design of buildings. From material assemblies, to room layouts, to egress, and fire suppression systems, fire is a powerful force shaping the spaces we inhabit. This video talks about some of those factors while the host, Stewart Hicks, builds a campfire at a cabin in Northern Michigan. Over the course of choosing logs, building, lighting, and enjoying the fire, he breaks down how the construction of buildings relates to principles of constructing a good campfire. He covers theories by Gottfried Sempter, the evolution of fire in the home, considerations in wood frame construction, Bernoulli’s Principle, fire suppression systems, and much more. Grab a seat, bring ingredients for making s’mores, and enjoy some fun fire facts.


"When we enter the restroom, we are never alone. Instead, we are entangled in a network of bodies, infrastructures, ecosystems, cultural norms, and regulations". Although restrooms are often overlooked facilities that cater to the needs of individuals, they are, however, spaces where gender, religion, race, hygiene, health, and the economy are defined and expressed. For the 17th International Architecture Exhibition at La Biennale di Venezia, Matilde Cassani, Ignacio G. Galán, Iván L. Munuera, and Joel Sanders designed two pavilions that exhibit how restrooms are political architectures, serving as battlegrounds for the world's disputes.


Cobe’s winning design for the new library of the University of Gothenburg proposes a light, clean volume, whose slightly curved facades are a nod to the pages of an open book. The Danish architecture studio translates the concept of knowledge as the heart of a library into the interior spatial configuration of the project, while the architectural image evokes the idea of a lighthouse. Featuring a transparent and open ground floor, the new repository of knowledge creates a strong connection with the surrounding park, becoming a mediator between the city and the university.

When designing community spaces, the architectural concept can easily clash with the user's experience. Therefore, engaging the community and future users in the project development and design process is a way of adding different perspectives to the architect's vision towards a more intelligent architecture.

In a Design and the City episode - a podcast by reSITE on how to make cities more liveable – Mexican architect Michel Rojkind talks about running, coming from a musical background, and the responsibility of architects to create buildings that can “give something relevant” back to the community. The interview delves into Rojkind’s philosophy of making sure that architectural conversations are not insular, but instead conversations that take place within a multi-disciplinary context.

This article was originally published on Common Edge.
In this week's Common Edge piece, Duo Dickinson explores his personal journey from teaching to practice to teaching again, and the differences he perceived. Stating that "no one today believes that school can fully prepare students for what architecture will become in 10 years", the author explains how architectural education has been evolving and questions what could be the best ways to ensure that education remains relevant.

