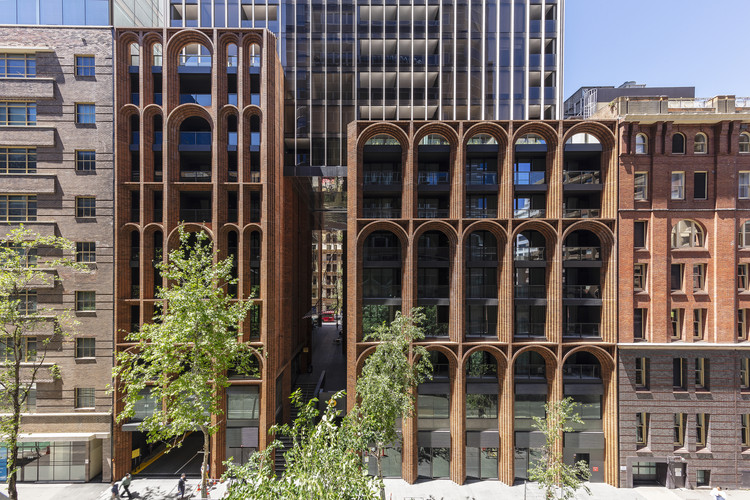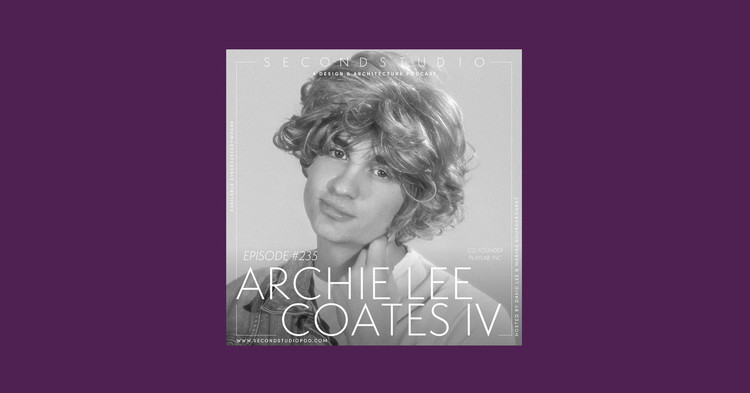
Work seamlessly with CAD and Lumion 3D rendering software for immediate model visualizations


Work seamlessly with CAD and Lumion 3D rendering software for immediate model visualizations

Büro Ole Scheeren' DUO Twin Towers project has been awarded CTBUH's 2021 Urban Habitat Award, which acknowledges the design's significant contribution to its urban context. Completed in 2018, the project restructures a previously disjointed and neglected part of Singapore, creating a dynamic place that enables social interaction. The award confirms the studio's socially and environmentally responsible approach to design. New footage by photographer Iwan Baan captures the DUO's silhouette and elevated landscape, hinting at the project's careful consideration of its urban and civic context.

In his book “The New Brutalism in Architecture: Ethical or Aesthetic?,” Reyner Banham establishes what he deems the semantic roots of the term 'Brutalism,' explaining that it comes from one of the " indisputable turning points in architecture, the construction of Le Corbusier's concrete masterpiece, la Unité d'habitation de Marseille. It was Corbusier's own word for raw or rough-cast concrete, "Béton brut," that made Brutalism a mainstay in architectural jargon and, in many ways, the term, as well as the architecture it described, flourished." In the book, Banham highlights the historical milestone marked by Corbusier's Unite d' Habitation and the socio-political context that shaped it. In steel-starved post-World War II Europe, exposed concrete became the go-to building material within the burgeoning Brutalist movement, which quickly defined itself by its bare-bone, rugged surfaces and dramatic, geometric shapes.

Due to the complex worldwide pandemic situation that erupted in 2020, the Venice Biennale 2020 declared a one-year postponement. Finally, the Venice Biennale 2021 will be holding the 17° International Architecture Exhibition —How will we live together?— curated by Hashim Sarkis, from May 22 to November 21, 2021.
The 2021 edition of La Biennale di Venezia also includes 112 participants in competition from 46 countries, with 60 national participants in the Giardini, at the Arsenale, and in the historic city center of Venice, Italy. Moreover, the international exhibition welcomes three countries, being part of the most important architectural biennale of the world for the first time: Grenada, Iraq, and Uzbekistan.

For several years, the construction sector has been facing a labour shortage, generating a growing interest in automation. The health crisis has only exacerbated the trend, prompting automation companies to turn their focus from car manufacturing to the construction industry, for which automation is expected to grow up to 30% within the next few years. The following explores present capabilities and future possibilities of automation within the construction process, its integration within the mainstream practice and the impact on design.

Perla on Broadway is the first new high-rise to be constructed in Los Angeles’s Broadway Theater District. Designed by CallisonRTKL, the tower will be the first addition within the district in over a century. Matt Hickman explores the latest addition to Downtown L.A.'s skyline in a piece originally published in The Architect's Newspaper.











The Second Studio (formerly The Midnight Charette) is an explicit podcast about design, architecture, and the everyday. Hosted by Architects David Lee and Marina Bourderonnet, it features different creative professionals in unscripted conversations that allow for thoughtful takes and personal discussions.
A variety of subjects are covered with honesty and humor: some episodes are interviews, while others are tips for fellow designers, reviews of buildings and other projects, or casual explorations of everyday life and design. The Second Studio is also available on iTunes, Spotify, and YouTube.
This week David and Marina are joined by Archie Lee Coates IV, a Co-Founder of the extremely multi-disciplinary design studio PLAYLAB. Archie discusses the evolution and future of PLAYLAB, naïveté in design and art, social equity in design practices and design, believing in humanity, design office as permeable amoeba, working with Virgil Abloh for the Louis Vuitton Show, and more.