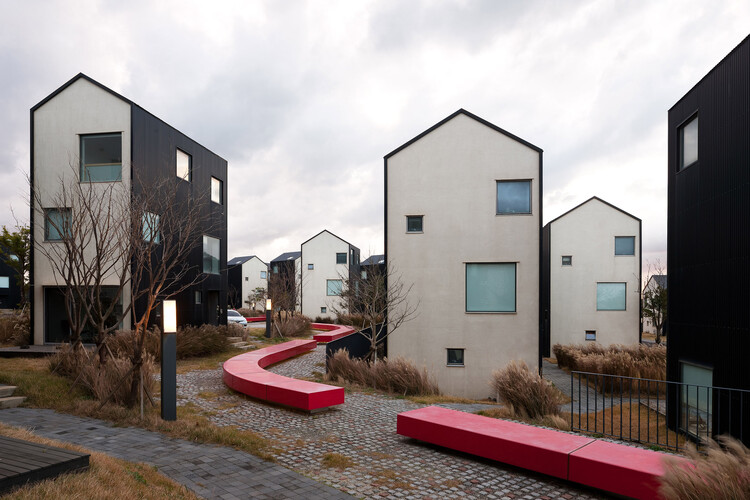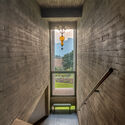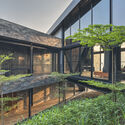
When we think of migration, we think of movement. We think of the movement of people simply looking for greener pastures – a better life for themselves. But we also think of war, of conflict, of an unstable situation in a specific place forcing the hand of a location’s residents to seek safety elsewhere. Historically and into present day, war has been the reason for the increased presence of refugees. Instability in places such as Syria, Iraq, or the Central African Republic have caused millions to flee their homes. Lurking amongst this migration due to conflict, however, is the migration of people at mercy of the changing environmental conditions of the Earth – climate migration.
























































































