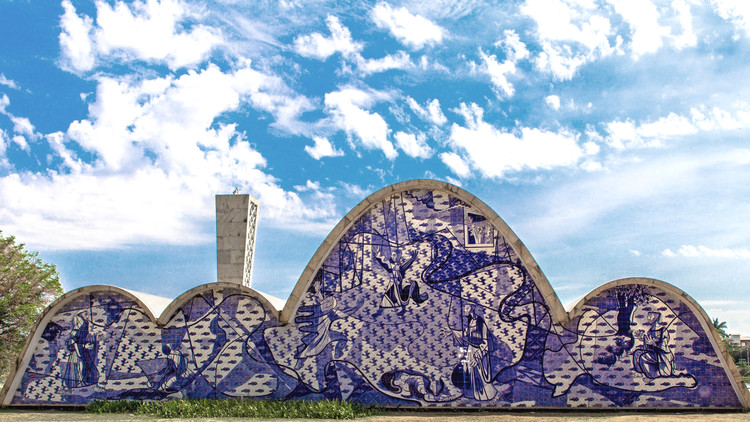
Exactly a year ago, on August 4, 2020, the third-largest non-nuclear explosion ever-recorded destroyed almost half the city of Beirut, ripping through the port and the eastern part of the capital. One of the biggest urban tragedies of modern times, killed more than 200 people, wounded thousands, and left an estimated 300,000 people homeless, damaging over 80,000 commercial, residential and public spaces. Felt across neighboring countries, the blast stripped the city’s constructions of their cladding, framing, and glass elements, while completely tearing down other buildings, leaving around US$15 billion in property damage, in times of Covid, political and social unrest, and economic collapse.
One year later, so little has changed. One year later, it only became harder for the people of Beirut. One year later, everything in the city still reminds them of that day. Major questions remained unanswered, no rescue or action plans have been taken by governmental institutions, instead, civil society rose to take into their own hands, reconstruction efforts, in the total absence of the state.













































































