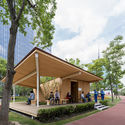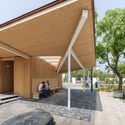
Forest Patio Villas / wUrck
A Virtual Tour of Luis Barragan's Unbuilt House in Houston Texas

In 1984, the Menil Museum in Houston, Texas, commissioned the Mexican architect Luis Barragan to build a 3,000-square feet guest house to be located across the street from the famous Rothko Chapel. The architect came back with a design for a dazzling purple, pink, and orange 8,000-square feet mansion that looked to be more at home in Mexico City than a Houston residential suburban lot. So, due to the ensuing conflict between client and architect, the house would never get built, only displayed as an exhibition within the Menil’s galleries.
Terra House / TETRO Arquitetura

-
Architects: TETRO Arquitetura
- Area: 287 m²
- Year: 2021
-
Manufacturers: Art Ladrilhos, Metru, Top Coat, Xapuri, iluminar
Villa M / Triptyque Architecture
Atelier Jean Nouvel's Museum of Art Pudong Opens to the Public

Atelier Jean Nouvel's monumental granite-clad museum in Shanghai's Pudong district is now complete and open to visitors. Labeled as a "domain" by the architecture firm, the Museum of Art Pudong covers an expansive plot of almost 40,000 sqm on the outer banks of the Huangpu River, and offers visitors a culture-driven space surrounded by the river and an undulating landscape of tall trees.
Young Practices and Artists Reflect on the Urban Environment at Concéntrico 07

The International Architecture and Design Festival Concéntrico, now at its 7th edition, prompts an exploration of the urban environment through temporary installations inhabiting the public spaces of the city of Logroño, Spain. From September 2nd to 5th, the festival brings together an array of emerging architects and artists from all over the world to share their perspectives on urban spaces and communities.
MASP to Receive a 14-Story Annex on Paulista Avenue Designed by Metro Arquitetos

The Museum of Art of São Paulo - MASP will soon expand its facilities to include an annex next to the iconic project by Lina Bo Bardi. The 14-story Dumont-Adams building, which has been inactive for decades, has 7800 square meters and will be renovated to house exhibition wings, a café, a restaurant, and a restoration laboratory.
ArchDaily & Strelka Award: Meet The 15 Finalists

Readers of ArchDaily and Strelka Mag have selected a shortlist of 15 architectural projects nominated for the joint ArchDaily & Strelka Award, which celebrates emerging architects and new ideas that transform the contemporary city. The second stage of voting, which will last until August 31st, will decide the three winners.
Towards a Sustainable Future: Local Materials and Methods in Contemporary Chinese Architecture

Over the course of the last decade there has been a growing interest in the handcrafted buildings, as well as in the application of local and renewable materials in building construction. Under the concerns about the heavy environmental and economic expenses caused by construction, nowadays urban planners are embracing the concept of sustainability, which refers to “meeting our own needs without compromising the ability of future generations to meet their own needs”.
Myrto Restaurant in Porto Cervo / studio wok

-
Architects: studio wok
- Area: 80 m²
- Year: 2021
-
Manufacturers: Belca, FLOS, Fornace Brioni, La Calce del Brenta, Mapei
Vårbergstoppen Playground Spheres / AndrénFogelström

-
Architects: AndrénFogelström
- Year: 2021
-
Professionals: Land Arkitektur
Ensemble Apartments / Kavellaris Urban Design

-
Architects: Kavellaris Urban Design
- Area: 2935 m²
- Year: 2021
-
Manufacturers: ASURCO, Aodeli
-
Professionals: The Good Men Building Surveyors, O'Neil Group, Traffix Group, Dobbs Doherty, Enrate
River View Service Kiosk / Atelier Z+

-
Architects: Atelier Z+
- Area: 207 m²
- Year: 2020
Chia Tai Farm Restaurant / ForX Design Studio

-
Architects: ForX Design Studio
- Area: 310 m²
- Year: 2021
-
Manufacturers: COTTO, MDC, TOA
-
Professionals: ForX Design Studio, Flora LA, In Construction
Hawthorn House / Kennedy Nolan Architects
Valley Springs High School / modus studio

-
Architects: modus studio
- Area: 26810 ft²
- Year: 2020
-
Manufacturers: Sherwin-Williams, Archatrak, Armstrong Industries, Durcon, Eagle Grip Coating Systems, +5
-
Professionals: Bates + Associates, Martin/Martin Consulting Engineers, Core States Group




















![Concéntrico Pavilion by Cássio Sauer, Elisa T. Martins [sauermartins] + Mauricio Méndez. Image Courtesy of Concéntrico Young Practices and Artists Reflect on the Urban Environment at Concéntrico 07 - Image 1 of 4](https://images.adsttc.com/media/images/6127/e390/e07f/ae01/6619/524d/thumb_jpg/03-pabellon-concentrico-c-sauermartins-plus-mau-mendez.jpg?1630004160)



































