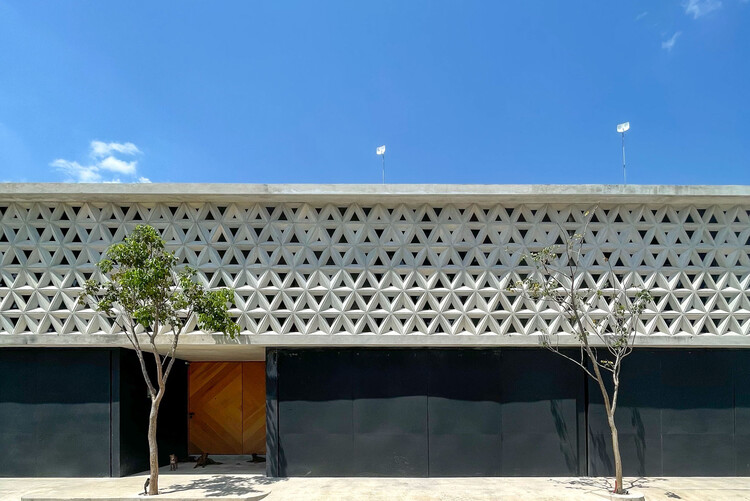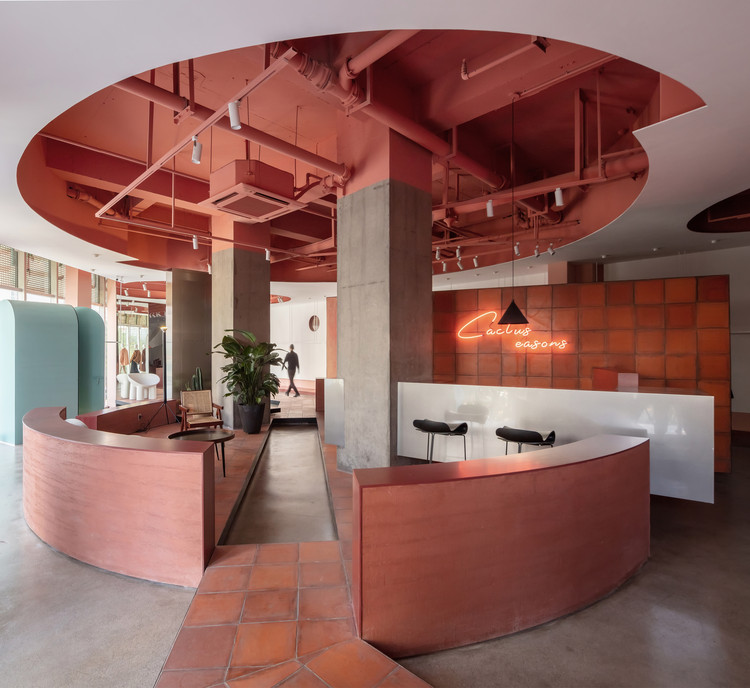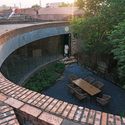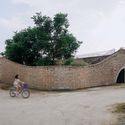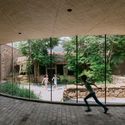
The 7th edition of the International Architecture and Design Festival Concéntrico proposed new readings of public space through a series of temporary installations that re-imagined various places throughout the Spanish city of Logroño. Emerging architecture practices and artists from around the world shared their perspectives on the public realm and the spaces of social interaction by exploring various themes and experimenting with new ways of understanding urban spaces.














.jpg?1631294855)
.jpg?1631294816)
.jpg?1631294625)
.jpg?1631294591)
.jpg?1631294778)



































