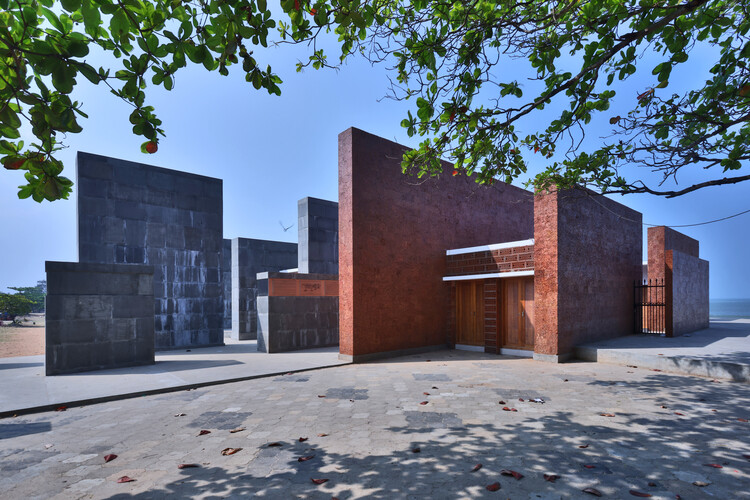
-
Architects: Fran Silvestre Arquitectos
- Area: 75 m²
- Year: 2021
-
Manufacturers: Louis Poulsen



.jpg?1632407246)

Building on the success of our previous NextGen On the Spot events, we would like to invite you to the next one on the series, this time led by Francisco Hernández, Founder and CEO at Menhir. Menhir has developed an AI algorithm that distributes default loans and real estate assets to the best disinvestment channel.






OMA New York has designed a new 145-meter pedestrian bridge over the Apatlaco River in Jojutla de Juárez, Mexico, as part of a larger reconstruction effort by Infonavit (National Workers’ Housing Fund Institute) following the 2017 earthquakes.


Welcome to the Slow House, Diller and Scofidio’s (now Diller, Scofidio and Renfro) first building commission for Long Island, in NY. The crescent-shaped slug doppelganger, was a pivotal design for the firm — and architecture at large — when it was first revealed in 1990. However, the building was never built, living only through its extensive catalog of models and drawings. In this video, the Slow House is digitally reconstructed, analyzed and explored to discover unique elements lurking in its design that can only be revealed through a first-person experience. From delayed million-dollar views, to CCTV feeds of the water, to dozens of operable plywood doors and shades, the house is truly a machine for viewing. And now, you can view it for yourself.
.jpg?1632473481)
Zaha Hadid Architects has ranked first in a design competition for the redevelopment of the Vilnius railway station complex and surrounding area in Lithuania, with its ‘Green Connect’ proposal. Generating an integrated transportation hub for the 21st century with new civic spaces enveloped by nature, ZHA’s project is aligned to the city’s ongoing sustainability agenda.


What does a globally active, well-positioned company with a strong US sales partner, a sales office in Hong Kong, and nine subsidiaries have in common with a small town in Poland? A great deal, it turns out: a few years ago, the idea of honouring design and architecture that provides social, ecological, and sustainable benefits to society gave rise to an ambitious competition.