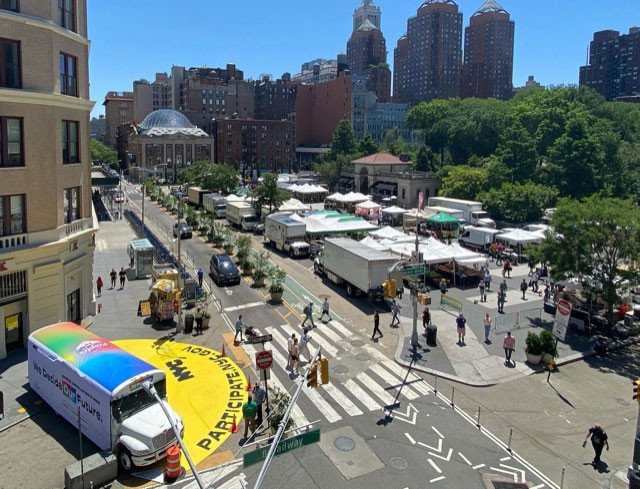
Work seamlessly with CAD and Lumion 3D rendering software for immediate model visualizations


Work seamlessly with CAD and Lumion 3D rendering software for immediate model visualizations






During his explorations of abandoned places across Europe, award-winning French photographer Romain Veillon has stumbled upon enchanting architectures that have been left to decay for decades. In his latest book Green Urbex: The World Without Us, Veillon explored what the world would look like if the human race disappeared and nature took its course without any human interference.
Created in association with the Seoul Biennale Of Architecture And Urbanism 2021, the documentary CROSSROADS: Life in the Resilient City pieces together five stories illustrating how individuals appropriate the rapidly changing urban environments of New York, Seoul, Mumbai, Paris and Nairobi. Created by cinematographer Nils Clauss, together with filmmaker and videographer Neil Dowling, the film captures architecture and urban landscape as both the backdrop and the protagonist of these narratives blending reality and imagination.

People die in Squid Game. Lots of people. But while violence is one of the most appealing ingredients for the success (or failure) of a television show, that's not the only reason the series has become so popular worldwide. Pop culture, mesmerizing scenarios, and a plot full of social metaphors all contribute to this.
Available for streaming since September 2021, the Netflix series Squid Game “will definitely be our biggest non-English language show in the world, for sure,” and has “a very good chance it’s going to be our biggest show ever,” according to Ted Sarandos, the platform's co-CEO and Head of Content. The survivor thriller by director Hwang Dong-hyuk tells the story of a group of 456 people who are deeply in debt competing to win 45.6 billion won (around €33 million, $38 million) in prize money.

The NYC Civic Engagement Commission (CEC), Department of Cultural Affairs (DCLA), the Mayor’s Fund to Advance New York City and Public Artist in Residence (PAIR) Yazmany Arboleda officially kicked off The People’s Festival. This five borough series of outdoor events featured live performances, interactive workshops, and community information and resources. The festival was anchored by The People’s Bus, a retired city bus formerly used to transport people detained on Rikers Island.


