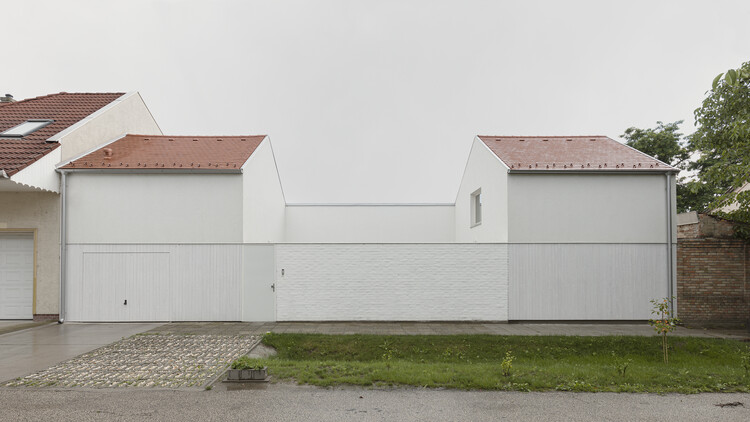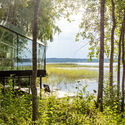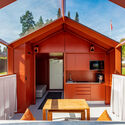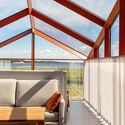
House on the Hill / HW Studio
LINK Arkitektur Designs a Rain-Friendly School Near Gothenburg

LINK Arkitektur has revealed the design of a school that integrates the local climate conditions and challenges within the educational process. Located in Torslanda near Gothenburg, Sweden, where it rains every other day during the school year, the project uses water as a resource for both play and learning, taking a disruptive situation and turning it into an opportunity for understanding nature and the state of the environment.
The Subversive Urbanism of Pixar Movies

This article was originally published on Common Edge.
For anyone who has weathered the pandemic while simultaneously raising a toddler: I feel your pain. In my house, toys are no longer organized by function or size; they’re relegated to piles, tossed in corners, buried beneath other things. And yet, despite pangs of homesickness for our beloved Brooklyn, we have found solace in our newfound suburbanization: backyard, vegetable garden, washer/dryer … even a second kid on the way! As we settled into our new routines in the land of sprawl, the pandemic struck and, like countless parents, we subscribed to Disney+. And although I was familiar with Pixar, watching the studio’s movies in this unprecedented context felt like experiencing them anew.
Types of Spaces Installation at CONCÉNTRICO Festival / Palma + HANGHAR
Sports Hall La Minais / Bohuon Bertic Architectes

-
Architects: Bohuon Bertic Architectes
- Area: 3450 m²
- Year: 2021
Two houses on the Cliff / tabaibo atelier
Alley House / OA-Lab + Korea University

-
Architects: Korea University, OA-Lab
- Area: 260 m²
- Year: 2017
-
Professionals: Daereung Architects, Daeo ENG
Mehr Residential Building / Ara Aliabadi - Arash Aliabadi

-
Architects: Ara Aliabadi - Arash Aliabadi
- Area: 1100 m²
- Year: 2021
Ibis Sendagaya House / KOMPAS

-
Architects: KOMPAS
- Area: 448 m²
- Year: 2021
-
Professionals: HSC, ZO Consulting Engineers, Onshitsu, O'hara Architectural and Construction Ltd.
1330 House / Mohammad Kanisavaran

-
Architects: Mohammad Kanisavaran
- Area: 270 m²
- Year: 2020
House in Terralagos / DRM estudio
Lucia Smart Cabin / Pirinen Salo Oy
The Line Housing Complex / Orange Architects

-
Architects: Orange Architects
- Area: 7300 m²
- Year: 2021
-
Manufacturers: Hi-Con
-
Professionals: Geurst & Schulze, Mabutec, DGMR, VGG Adviseurs, Bureau Sant & Co, +2
White Arrow House / Théque Atelier

-
Architects: Théque Atelier
- Area: 180 m²
- Year: 2020
-
Professionals: Tibor Fehér
Brunnsparken / Bornstein Lyckefors
2021-22 Wood Design & Building Awards: Call for Submissions
.jpg?1634586012)
The Wood Design & Building Awards program recognizes design teams that are passionate about celebrating wood as a safe, strong, and sophisticated building material. Projects submitted to the Wood Design & Building Awards program are accepted from Canada, US, and internationally, adding value to the diversity of wood building application examples.
Marcel Breuer's Iconic Brutalist Building is being Transformed into an Eco-friendly Boutique Hotel

Marcel Breuer’s Pirelli Tire Building, a beacon of Brutalist architecture in the United States, is being reimagined as a hotel by development company Becker and Becker. After being abandoned for years, the structure was sold to architect and developer Bruce Redman Becker in 2020 with plans to transform it into a sustainable 165-room hotel. The sculptural concrete structure aims to be a model for passive design hotels using its unique architectural features and innovative adaptive reuse techniques.

































































