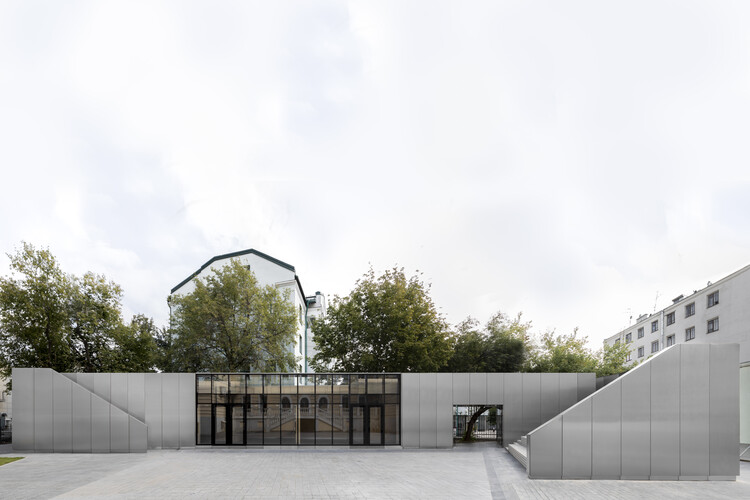
-
Architects: Office Zola architectes
- Area: 96 m²
- Year: 2021
-
Professionals: Arest









The Second Studio (formerly The Midnight Charette) is an explicit podcast about design, architecture, and the everyday. Hosted by Architects David Lee and Marina Bourderonnet, it features different creative professionals in unscripted conversations that allow for thoughtful takes and personal discussions.
A variety of subjects are covered with honesty and humor: some episodes are interviews, while others are tips for fellow designers, reviews of buildings and other projects, or casual explorations of everyday life and design. The Second Studio is also available on iTunes, Spotify, and YouTube.
This week David and Marina discuss the differences between architecture school and architecture practice. The two cover school projects vs real buildings; design process; teamwork; architecture concepts; personal growth; clients vs employers vs teachers; the pace of architecture; academic and professional career paths; skill sets; and what the differences mean for students, recent graduates, and the profession.






