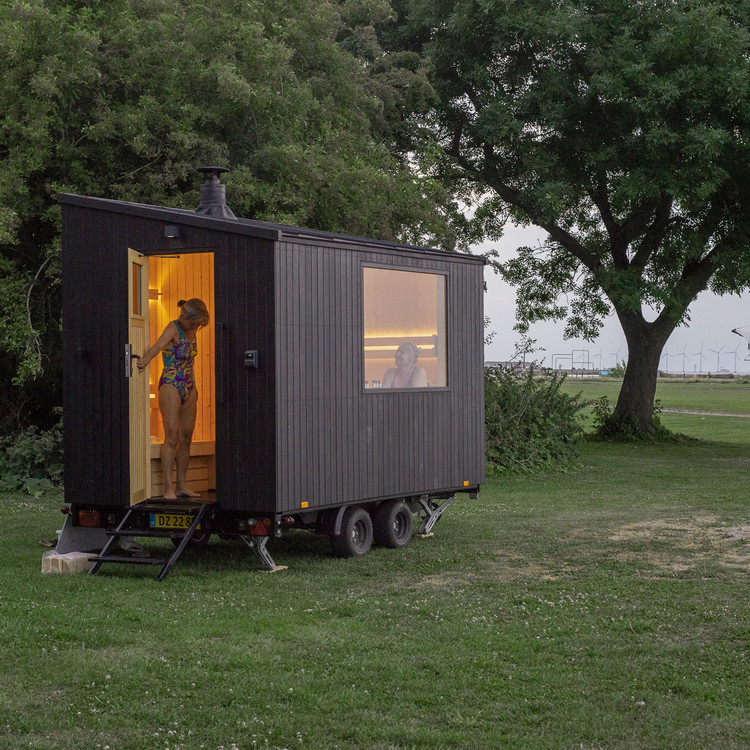
Nanjing Yincheng KinmaQ+ Community / M.A.O. + UNIT ARCHITECT
House Acute / MCK Architecture & Interiors

-
Architects: MCK Architecture & Interiors
- Area: 271 m²
- Year: 2015
-
Professionals: Cochran Constructions, Halcrow & Associates, ITM Design, Briony Fitzgerald Design
House in Abeno / Fujiwaramuro Architects
La Mer Panji Bakery & Cafe / 100A associates

-
Architects: 100A associates
- Area: 966 m²
- Year: 2021
-
Manufacturers: Bean gravel, E plus, Terracoat Sahara, Vista, samhwa
Casa Ethos / QBO3 Arquitectos
Café Kontejner / Collarch
Holiday Home / ATELIERDACOSTA
Cultural Center Le 148 / WAW Achitectes

-
Architects: WAW Achitectes
- Area: 275 m²
- Year: 2021
Zaha Hadid Architects Completes Infinitus Plaza in China

The Infinuts Plaza headquarters designed by Zaha Hadid Architects was inaugurated today, proposing a gateway for the new Baiyun Central Business District in Guangzhou, China. Developed on the site of a decommissioned airport traversed by a metro tunnel, the project proposes two distinct volumes with central atria that connect at multiple levels, resembling an infinity loop. Bringing together offices, research facilities, labs and a learning centre, the design proposes a work environment centred around connectivity and adaptability.
Taking Comfort Anywhere: A Conversation About Mobile Saunas

Saunas are inseparable from the culture of Nordic countries and they are increasing in popularity as a result of their many physical and mental health benefits. Their projects are usually quite archetypal, combining efficiency and sobriety.
We spoke with Jakob Gate, co-founder of Native Narrative & Scandinavian Sauna, who has been developing sauna projects that combine the flexibility of being transported anywhere, with the expertise and tradition of Scandinavian design. They work without electricity, heated by wood, while LED lighting is provided by a rechargeable battery. Learn more in the following interview:
Farmers Circle / DO Architects

-
Architects: DO Architects
- Area: 550 m²
- Year: 2020
Curb Appeal: Choosing the Right Residential Garage Door

In residential architecture, the garage is a space that is mainly used for storage and car parking. Although the garage door is usually not a very thought-out part of the design of a residential project, it often occupies a large part of the front elevation of a house, and can play an important role in its general curb appeal.
The garage door is typically a large door that is opened manually or by an electric motor, and its size and design are determined by the vehicles that will need to pass through it. Raynor, a North American company that specializes in garage doors, describes several of the most important factors that go into choosing the right garage door.
Studio Gang Transforms Old Chicago Post Office into Garment Manufacturing Studio and Community Hub
StudioGang.jpg?1636447310)
Studio Gang has revealed 63rd House, its design for Blue Tin Production's new manufacturing studio in the heart of Chicago’s southwest side. The new headquarters, which is an adaptive reuse project of Chicago's two-story brick post office that was built in 1920, will feature a mix of meeting and artist spaces around a central community room, "centralizing workers’ well-being, deepening connections with neighborhood residents and partners, and building long-term economic mobility and racial equity across the city".
Eames Office Celebrates 80 Years of Design History with Exhibition in Tokyo

In celebration of its eight decades of design history, Eames Office recently inaugurated a new exhibition at Design Gallery Isetan The Space in Tokyo, rememorating Charles and Ray Eames’ human-centred design philosophy. Featuring classic furniture designs, archival works, recreated architectural models as well as new projects developed with brands like Herman Miller, Vitra, Ravensburger or Reebok, The 80 Years of Design exhibition illustrates the prolific and highly diverse work of the studio, highlighting the value of its designs for contemporary living.
Copan Building by Oscar Niemeyer to Undergo Facade Restoration

One of Oscar Niemeyer's most famous projects, the iconic Copan building in downtown São Paulo, may finally have its restoration work started. After being negotiated for ten years, the project presented by a company hired by the building administration was partially approved by the Department of Historical Heritage (Departamento de Patrimônio Histórico - DPH) and the Municipal Council for the Preservation of the Historical, Cultural and Environmental Heritage of the City of São Paulo (Conselho Municipal de Preservação do Patrimônio Histórico, Cultural e Ambiental da Cidade de São Paulo - Conpresp).
Designed by Niemeyer together with Carlos Lemos, the building will celebrate the 70th anniversary of the beginning of its construction next year. However, it has been suffering from maintenance problems on the facade for almost two decades, such as infiltrations, falling tiles, disfiguring, detachment of concrete, and exposure of steel reinforcement, according to technical findings reported to the heritage agencies.
Rapt Studio Reimagines "Outdoorsy-Tech" in VF Denver HQ

Rapt Studio has recently completed the new headquarters for VF Corporation in Denver, Colorado. With a mission to power active and sustainable lifestyles for the betterment of people and the planet, VF is a diverse collection of global brands. Their new ten-story headquarters brings together several of those brands under one roof, and at the same time, allows each of them to maintain individuality and expression.
Meet the Winners of the TRANSFER Architecture Video Award 2021
TRANSFER Architecture Video Award announced the awarded entries of its second edition in the framework of the cinema encounters Ecrans Urbains 2021 at the Musée Cantonal des Beaux-Arts of Lausanne, Switzerland.
The winner is the video by Joshua Bolchover and John Lin, Split Lives, Hong Kong, 2021














































StudioGang.jpg?1636447390)
StudioGang.jpg?1636447331)
StudioGang.jpg?1636447289)
StudioGang.jpg?1636447383)









