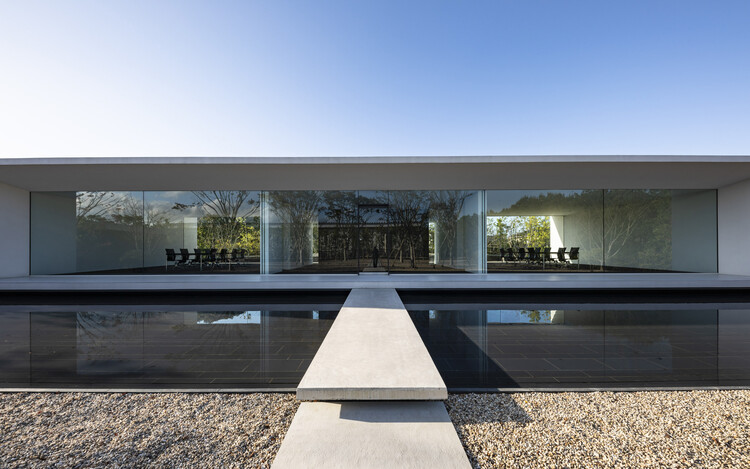
Work seamlessly with CAD and Lumion 3D rendering software for immediate model visualizations


Work seamlessly with CAD and Lumion 3D rendering software for immediate model visualizations






For some years now, wood has received an increasing amount of attention in the construction industry. With concerns raised about sustainability and the carbon footprint of buildings, new construction methods and innovative possibilities in the use of timber have developed rapidly. This interest in wood stems in part from its renewability, though this benefit is contingent on sustainable logging and the appropriate management of forests to be allowed to regenerate naturally. However, it is the versatility of wood that serves as the primary impetus for its widespread use. From boards, to beams, to floors, and even to thermal and acoustic tiles and insulators, wood can be used in several different stages of a single project and with different degrees of processing and finishing.

The Royal Institute of British Architects (RIBA) has announced its shortlist for the 2021 International Prize, a prestigious biennial award that celebrates the world’s best new projects that “champion buildings that change the world and positively impact the community around them". The jury has selected three projects from a list of 16 projects in 11 countries, and will announce the winner on Thursday 2nd December.


UNStudio revealed its competition-winning design for K31 Courtyard, a residential complex in Moscow that fosters community-building in the context of a rapidly changing city. The proposal features a stepped podium and two towers and reinterprets Moscow’s typical courtyard block, aiming to create a new neighbourhood through various housing typologies, amenities, and outdoor spaces.

Responsible use and consumption of natural resources and the impacts of the building industry have been ongoing concerns in the field of architecture and urban planning. In the past, concepts such as clean slates, mass demolitions, and building brand new structures were widely accepted and encouraged. Nowadays, a transformation seems to be taking place, calling for new approaches such as recycling, adaptive reuse, and renovations, taking advantage of what is already there. This article explores a selection of projects and provides a glimpse into interventions by renowned architects in pre-existing buildings.
.jpg?1636388801)


Jianhu (Jian Lake) is the origin of local Yue civilization. It has witnessed the vitality and development of the city for thousands of years. Sitting at the junction between the Keqiao urban zone and Kuaiji Mountain landscape, it features a unique blended context of “mountain, lake, city and farmland”, and also a number of beautiful humanistic stories. Today, under Keqiao's development positioning—the "International Textile Capital", Jianhu is opening up and embracing creativity altogether.
Under the background of a new era, we would like to invite global planners, architects, and designers hereby to submit your “transcending” proposals along the lakeshore, thus creating a revived, prosperous Jianhu that transcends time and space, transcends imagination, carries, and reveals the super Yue culture, and goes beyond it!

