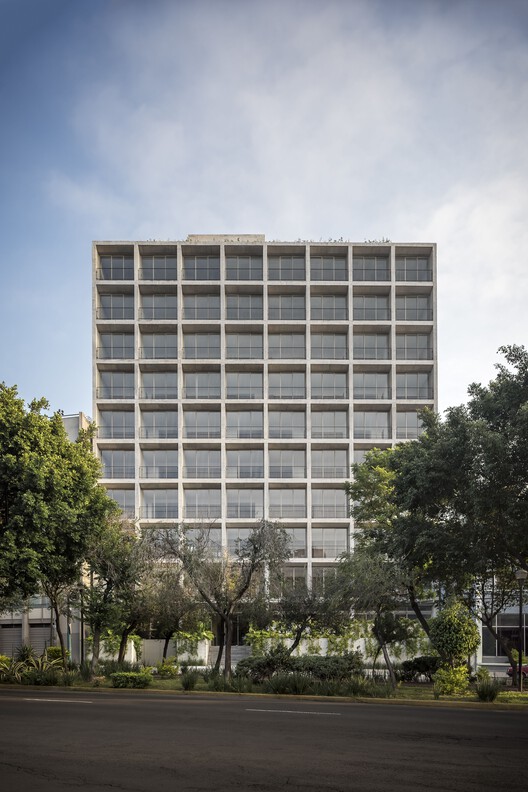
-
Architects: Rieuldorang Atelier
- Area: 100 m²
- Year: 2020
-
Professionals: SDM Partners, Manbul Construction







.jpg?1637335441)

The Garage Museum of Contemporary Art in Moscow, Russia has announced the construction of the Hexagon pavilion by SANAA (Sejima and Nishizawa and Associates). The major architectural project will increase the museum’s physical footprint through the reconstruction of the Hexagon pavilion adjacent to its current home in Gorky Park, and will include a new public courtyard, exhibition spaces, and café, all designed around the "organics of presence, loyalty to the principles of sustainable consumption, and the creation of an accessible environment".

There are a variety of wall coverings, façades and ceilings on the market, with multiple aesthetic options, fulfilling different functions and supplied by many companies. One thing they all have in common is that they are structured on frames which usually don't get much attention, yet directly influence the installation and the final result. These frames can vary in materials and complexity, as well as in how the panels are connected. The fixing of the panels cannot always be hidden, with visible screws or other parts, which end up requiring the use of other methods to hide them.
New Zealand brand Fastmount specializes in the development of hidden panel systems and has just launched a new system for interiors: Stratlock. The particularity of this product is that it offers designers and builders a complete and integrated system that is especially developed for the construction of ceiling and wall structures on irregular substrates. It can be used to affix internal panels with precision, and can be cut to any desired size in order to build the frame to attach the panels.

Despite a year-long postponement and strict pandemic regulations, the 17th International Architecture Exhibition of La Biennale di Venezia has finally come to an end with over 300,000 visitors, exceeding the previous edition. Titled "How Will We Live Together", the 2021 edition of the event featured 112 participants and 60 national participations hailing from 46 countries, displayed across the Giardini, Arsenale, and the streets of Venice from May 22nd to November 21st, 2021. UAE's Wetland by curators Wael Al Awar and Kenichi Teramoto took home the Golden Lion for Best National Participation, for presenting an innovative contextual alternative to cement, one of the key emitters of the world's carbon dioxide.


The first phase of the POST Houston redevelopment project is nearing completion, and the finished areas are now open to the public. Through adaptive reuse and precise interventions, Jason Long and OMA New York have transformed the historic Post Office mail sorting warehouse into a new public destination and cultural venue for Houston, featuring a diverse collection of programs meant to evolve and adapt to the needs of the city.

OF.studio has unveiled the design of PZ Torre Residencial, a residential building within the Zapata Palace in Mendoza, Argentina, seeking to recreate the traditional courtyard of Cuyanas houses, a common style in northern Argentina.

After more than a decade of financing snags, legal scuffles, and more than a soupçon of backlash, initial work on the Herzog & de Meuron-designed Tour Triangle (Triangle Tower) is set to commence by the end of this year at a site near Parc des Expositions de Porte de Versailles in the 15th arrondissement of Paris. However, last-ditch efforts to block the project are underway.
