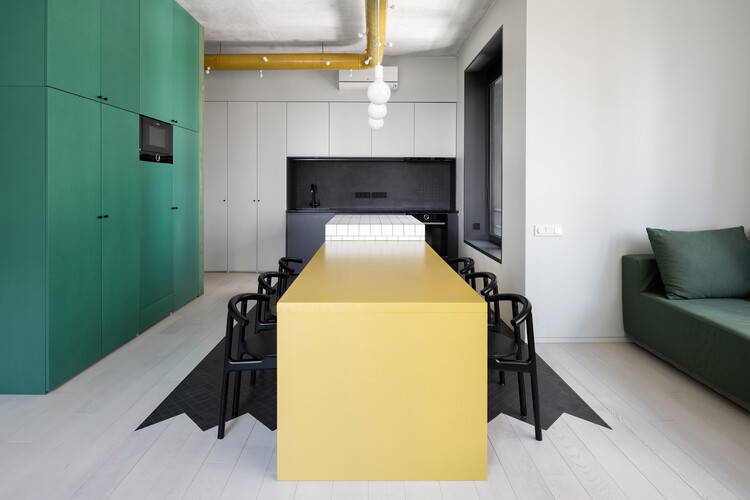
ORIZZONT Apartments / RVdM Arquitectos

-
Architects: RVdM Arquitectos
- Area: 4178 m²
- Year: 2021
Vinted Vilnius Office / DO Architects

-
Architects: DO Architects
- Area: 8500 m²
- Year: 2020
-
Professionals: UAB ARCHITEKTŪROS KŪRYBINĖ GRUPĖ
Van Eyck's Brothers Altarpiece Renovation / Bressers Architecten

-
Architects: Bressers Architecten
- Area: 6125 m²
- Year: 2021
-
Manufacturers: Jansen
Lithuania House of Basketball / Architectural Bureau G.Natkevicius & Partners

-
Architects: Architectural Bureau G.Natkevicius & Partners
- Area: 1837 m²
- Year: 2020
-
Professionals: 1 Planas_M. Vaidelys G. Antanaitis, Ralph Appelbaum Associates RAA
Yibin White Magnolia Amusement Center / Challenge Design
Parkhill Greens / PLAT Studio

-
Landscape Architects: PLAT Studio
- Area: 4000 m²
- Year: 2021
David Street Station / Stateline No. 7 Architects

-
Architects: Stateline No. 7 Architects
- Area: 3100 m²
- Year: 2017
-
Professionals: Tallgrass Landscape Architecture
House RB / Adolfo Mondejar + Francisco Figueroa Astrain

-
Architects: Adolfo Mondejar, Francisco Figueroa Astrain
- Area: 370 m²
- Year: 2020
-
Manufacturers: ANODAL, Arcaduz, Ferrocons, Giunta Muebles, JOHNSON, +1
Rehabilitation of the Union of Cooperators of Gavà / Meritxell Inaraja

-
Architects: Meritxell Inaraja
- Area: 524 m²
- Year: 2021
-
Professionals: Eskubi‐Turró Arquitectes SLP, Aia Salazar‐Navarro
Sparkasse Bremen / Delugan Meissl Associated Architects

-
Architects: Delugan Meissl Associated Architects
- Area: 22300 m²
- Year: 2020
-
Professionals: STB Bremen, Hansaplanung, energum, InFaCon
Vavilova Apartment / Le Atelier

-
Architects: Le Atelier
- Area: 130 m²
- Year: 2021
-
Manufacturers: Investwood, Louis Poulsen, Unika Moblar
Ballinger and Ennead Unveil Design of Inova Oakville Hospital Extension at Potomac Yard

Ballinger and Ennead Architects have teamed up for the development of Inova Oakville, a new medical facility that will be an extension of Inova Alexandria Hospital. As part of Alexandria’s Oakville Triangle neighborhood redevelopment, the project is a multi-campus initiative of Inova Health System that aims to anchor the facility with the nearby residential developments and Mt. Jefferson park.
La Toscalera House / Alejandro Beautell
Architect Trey Trahan on Building Sacred Spaces for Connection in Design and the City Podcast

In this episode of Design and the City - a podcast by reSITE on how to make cities more liveable – Trey Trahan, founder of Trahan Architects, discusses the importance of designing spaces that foster human connection and encourage self-reflection. With ecology and the poetics of space as core values, the work of Trahan Architects focuses on creating impactful cultural venues and in this podcast, Trahan argues for a design centred around elevating the human experience.
Between Arches, Architecture of Connection: An Alternative View of Barcelona

The gaze is a tool that the architect uses constantly but does not fully value. It is an instrument that, in addition to allowing us to know and recognize our reality and the phenomena that arise from it, can work as a method of analysis. "Entrearcos (Between-arches): architecture of connection" is a research project developed by the architect Daniela Silva Landeros that studies, in the specific case of the Ciutat Vella neighbourhood of the city of Barcelona, the issue of arches in our cities. And Silva Landeros does so from alternative points of view that call into question the way we are used to looking.









































































