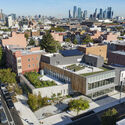Pritzker Prize 2022 Laureate Francis Kéré is known for “empowering and transforming communities through the process of architecture”, as the jury stated in its citation. In this recently published video, Martha Thorne, Dean of IE School of Architecture and Design and former executive director of the Pritzker Architecture Prize, shares some of the reasons why Francis Kéré has won the Pritzker Prize 2022.
Martha Thorne on Francis Kéré: "He Gives a Powerful Message about the Expanding Role of Architecture"
Paddenbroek Education Centre / jo taillieu architecten
CS House / Memola Estúdio + Vitor Penha

-
Architects: Memola Estúdio, Vitor Penha
- Area: 820 m²
- Year: 2019
-
Manufacturers: Construverde, Deca, Labluz, Ladrilar, Metalferco, +1
-
Professionals: Ramoska Castellani, A.H. Engenharia
Sala Bang Pa-In Hotel / Department of ARCHITECTURE

-
Architects: Department of ARCHITECTURE
- Area: 4000 m²
- Year: 2021
Xian County Sunshine Kindergarten / People's Architecture Office

-
Architects: People's Architecture Office
- Area: 2165 m²
- Year: 2020
The Hill House / Wahana Architects

-
Architects: Wahana Architects
- Area: 1600 m²
- Year: 2020
-
Manufacturers: Fio, MOIE, NATUZZI, Toto, Ubin Kayu, +2
Sculptform Design Studio / Woods Bagot

-
Architects: Woods Bagot
- Area: 540 m²
- Year: 2020
-
Manufacturers: Sculptform
-
Professionals: Light Project, Rakumba
House ST / 1-1 Architects

-
Architects: 1-1 Architects
- Area: 97 m²
- Year: 2021
-
Manufacturers: AGC, Flame, Sanwa, Tajima, Teka
-
Professionals: Komatsu Structural Design, Hirata Building Company Limited
PMC House / Rocco Arquitetos

-
Architects: Rocco Arquitetos
- Area: 277 m²
- Year: 2021
-
Manufacturers: Marmoraria VMG, Mc Perfil, Rewood
FaceTime Installation / CLB Architects

-
Architects: CLB Architects
- Area: 88 ft²
- Year: 2019
Greenpoint Library and Environmental Education Center / Marble Fairbanks Architects

-
Architects: Marble Fairbanks Architects
- Area: 15256 ft²
- Year: 2020
-
Manufacturers: Decoustics, Morin Corp., Assa Abloy, Advanced Architectural Products, Armstrong, +7
Bogen Restaurant / noa* network of architecture
Argo Contemporary Art Museum & Cultural Centre / Ahmadreza Schricker Architecture North - ASA North

- Area: 1890 m²
- Year: 2020
-
Manufacturers: Absokoun, Amir-Kabir, Arman-Sazeh, Barad Painting, Frame Group, +5
-
Professionals: Behrang Bani-Adam, Brutal Beton Co., Alireza Mir-Taheri, Aydin Afshar, The SEED Co., +1
Three Steps to Reduce Document Management Risk

Ensuring that a project's construction team is working with the most up-to-date information is critical to its success; but this is not an easy task. Document management workflows are often disconnected or disjointed due to manual administrative processes and disparate systems. As a result, poor document management can result in schedule delays, quality issues, expensive rework, budget overruns, and litigation.
OMA, Herzog & de Meuron, and ELEMENTAL to Design Three New Museums in Qatar

Following Qatar's ambitious museum-building project to further promote cultural institutes in the country, Her Excellency Sheikha Al Mayassa bint Hamad bin Khalifa Al Thani, Chairperson of Qatar Museums has announced that OMA, Herzog & de Meuron, and ELEMENTAL will be designing three new museums in Doha that explore the themes of Islamic art, contemporary art, and evolution of the automobile industry respectively.
Pitaya House / Taller General + Jose María Sáez
Construction Begins on the Largest Cruise Terminal in North America

Construction broke ground on a new cruise terminal at Port of Miami designed by Arquitectonica for cruise operator MSC Cruises. With the capacity to process 36,000 passengers per day and simultaneously accommodate three mega cruise ships, the structure due for completion in 2023 will be the largest cruise terminal in North America. Located on the eastern end of the Port, the 4-storey structure makes the most of the long, narrow site by creating a layered embark and debark experience, expressed in its architectural image.


_Filip_Dujardin.jpg?1616132796)
_Filip_Dujardin.jpg?1616132894)
_Filip_Dujardin.jpg?1616132984)
_Filip_Dujardin.jpg?1616133064)
_Filip_Dujardin.jpg?1616133136)


























































