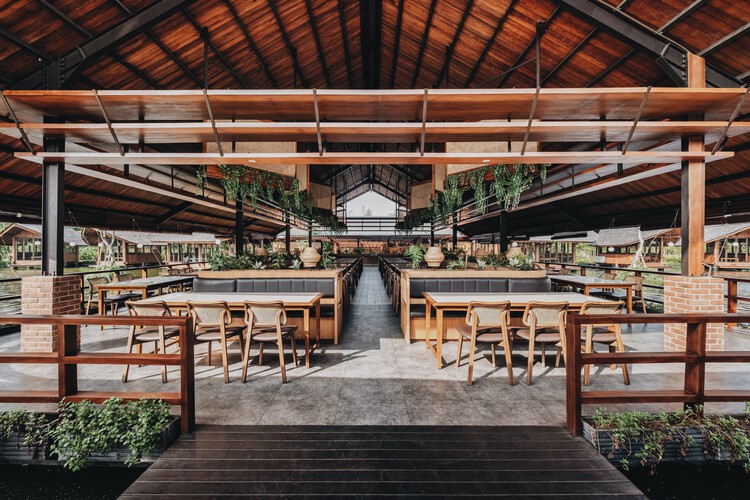
Work seamlessly with CAD and Lumion 3D rendering software for immediate model visualizations


Work seamlessly with CAD and Lumion 3D rendering software for immediate model visualizations



The Pritzker Military Museum & Library has selected Los Angeles-based Oyler Wu Collaborative as the winner of an international design competition that aims to honor members of the United States Armed Forces who served during the Cold War. The winning design, titled Orbits, embodies the "dedication, optimism, and hope that is emblematic of the veterans' enduring spirit", as the structure emerges from the ground to become an architectural tribute to the war veterans.

Abu Dhabi unveiled plans for a Natural History Museum designed by Dutch practice Mecanoo. The project resembles natural rock formations, and geometric shapes are present across all design elements, accompanied by the presence of water and vegetation. The 35,000 square-meter venue will feature gallery display areas, temporary exhibition spaces and theatre spaces, as well as an innovative research facility for the study of zoology, palaeontology, marine biology, molecular research and earth sciences. The new institution is intended as a space for education and, at the same time, as a think-tank for future innovation in these respective fields.

What role do forests play in our daily lives? In what ways can they be converted into living spaces? What strategies can be implemented to reduce the environmental impact of our buildings? On the International Day of Forests, which is celebrated every 21st of March, this year we propose to raise awareness of the links between forests and our daily lives. Even though deforestation continues to advance, forests represent a source of great economic, social and ecological benefits.

Understanding how shadows will act in and around an area is a necessary understanding to ensure greater spatial quality. Shadows can influence natural lighting - therefore, the perception of space - and also issues of thermal comfort. Thus, mapping your projections and visualizing their movements during each season of the year can be fundamental to improve your project. The good news is that there are simple tools that help you visualize this in your city and in natural environments.

Along with several other imperative factors, the success of an architectural project relies heavily on how it is communicated to its users and builders. Most architects opt for realistic computer generated renders to showcase their projects, while others choose to explore different techniques, translating their architectural narratives through photo collages, sketches, animation, hyper-realistic miniature models, walkthroughs, diagrams, and occasionally, script.
This week’s curated selection of Best Unbuilt Architecture highlights projects submitted by the ArchDaily community that are presented through different media. From a hand-drawn sketch of a coastal redevelopment in Norway to an abstract composition of photography and architectural drawings in Poland, this round up of unbuilt projects showcases diverse architectural typologies and their unique visualizations. The article also includes projects from the Netherlands, Hungary, Poland, United Arab Emirates, and Uzbekistan.







.jpg?1649194242)
With the recent Metaverse hype, let's address the elephant in the room! As more and more people dance around the subject of weather or not it is harmful for sustainably-conscious architecture designers to utilize the Metaverse, I decided to interview Oliver Lowrie, a Director at Ackroyd Lowrie, an award-winning London-based architecture practice dedicated to building the cities of the future, who is already using this technology to enhance Ackroyd Lowrie’s low-energy designs.
