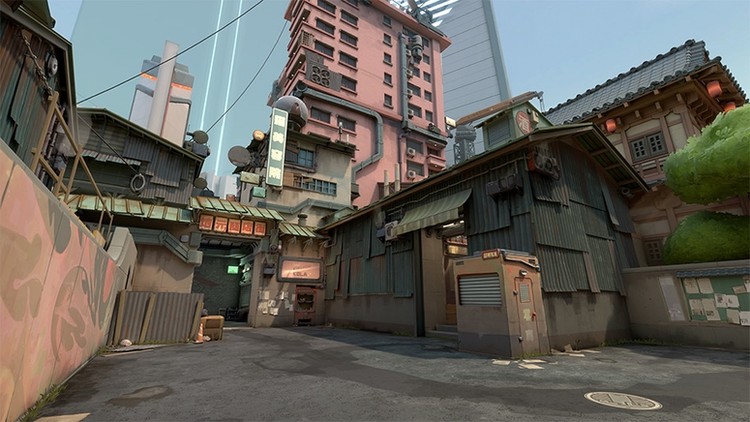
Work seamlessly with CAD and Lumion 3D rendering software for immediate model visualizations


Work seamlessly with CAD and Lumion 3D rendering software for immediate model visualizations

Sou Fujimoto Architects has unveiled its design for the Hida Furukawa Station Eastern Development, a regional community-based center that aims to enrich the life, leisure, and culture of the residents of Hida City, in Gifu Prefecture. The Center will include a university research base, student accommodation, an all-weather playing field, and commercial facilities, all interconnected to form one harmonious community.

Presidio Tunnel Tops is San Francisco’s upcoming national park destination, set to welcome visitors starting July 17th. The project reconnects the park formerly split in two by the Doyle Drive by creating new landscaped land over the highway now moved underground. Designed by James Corner Field Operations, the firm behind New York’s High Line, the project brings 5.6 hectares (14 acres) of new parkland to the Bay Area, featuring trails, picnic areas, and scenic views over the city as well as a nature play area for kids.

EseColectivo is an architecture studio formed by Belén Argudo, José de la Torre, Santiago Granda and Pablo Silva based in Quito, Ecuador. Their interests are focused on experimentation with alternative building materials, with an emphasis on technologies and logic. In their design process, they seek to reconcile low-impact sustainable strategies with the specific needs and constraints of each project, so that their results are heterogeneous and differ in the type of methodological and technical approach.
The experience of this team has not only been built from their works such as The Endemic House and House in a Corridor, but also through collaborative practices with architecture studios, cultural managers and related projects at local and international level, leading to the development of initiatives closer to architectural documentation, research and dissemination. Consequently, they created "La Parleta" - the first architecture podcast in Ecuador.

Map design and the significance of built environments continue to be inherently integral to gameplay within the realm of virtual worlds and video games, specifically in the genre of first-person shooters, and Riot Games’ VALORANT is no exception to this. Defying former expectations of its predecessors within the tactical shooter genre, Riot continually endeavors to make fundamental changes to decades of old formulas that have been implemented in practice all these years.

It’s a ubiquitous architectural form. An architectural typology that spans centuries and borders, a staple across cultures. The tent. In its simplest form – it’s a shelter, with material draped over a frame of poles. It’s an architectural language that is intrinsically linked to nomadic living. Yurts, for instance, functions as an easily portable dwelling for the Kazakh and Kyrgyz peoples. At the same time, tents have proved a popular stylistic precedent for architects, the lightweight structures of German architect Frei Paul Otto being a case in point. The tent is a complicated architectural language – one that straddles the line between temporary and permanent, and one that also functions as a symbol of wealth and a symbol of scarcity.







