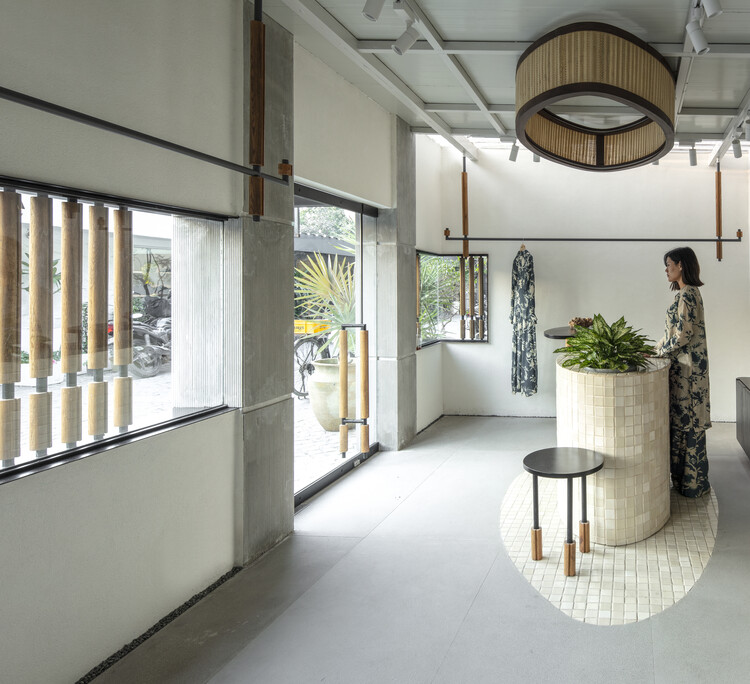
-
Architects: Portal 92
- Area: 18 m²
- Year: 2022
-
Manufacturers: Saint-Gobain, Soil, Spectrum
-
Professionals: Ashok Infra Enterprises









After an extensive five-year restoration carried out by David Chipperfield Architects and Generali, the iconic Procuratie Vecchie in St. Mark's Square has opened again to the city, with an installation by Italian artist Edoardo Tresoldi. Titled "Monumento", the artwork responds to the new socially-driven functions presented by the vast space, "renewing the language of the monumental column and the values to which society aspires in order to reflect its own epoch".


Foster + Partners revealed the design of a new skyscraper at 270 Park Avenue that will host JPMorgan Chase’s New York headquarters. The 60-story tower is set to be the city’s largest all-electric tower with net-zero operational emissions powered by renewable energy sourced from a New York State hydroelectric plant and is designed around high standards regarding wellness and hospitality. The project’s morphology creates extensive ground-level outdoor space with green areas and a public plaza, accompanied by various amenities geared towards the neighbourhood’s residents. Under construction since 2021, the project replaces SOM's Union Carbide Building, which became the tallest voluntarily demolished building in the world.

Regardless of the design adopted for kitchen spaces, for some years now and with increasing frequency, many architects have been deciding to design kitchens by integrating them into other rooms in the home. Free of dividing walls or joinery, integrated kitchens are implemented with the aim of leaving the activities that take place there in full view of everyone, encouraging interaction and communication between the inhabitants.

The issue of homelessness is one that has continually been rampant, growing by nearly 17% countrywide year by year. With Los Angeles' latest homeless count reaching a total of more than 60,000 with nearly 14,000 of these individuals occupying the streets and living in Downton Los Angeles, a call for action was necessary. Lehrer Architects, together with the Bureau of Engineering for the City of Los Angeles, developed an innovative community project by transforming an infill lot into tiny homes for the unhoused Angelenos using prefabricated 'pallet shelters'.

This article was originally published on Common Edge.
When the estimable Blair Kamin stepped down as architecture critic of the Chicago Tribune in early 2021, it left the city without a daily critic at any of the local news outlets. That sad state of affairs was partially corrected recently, when the Chicago Sun-Times announced that Lee Bey would begin a monthly architecture column. The writer, historian, photographer, and critic brings a wealth of experience to the task: he was architecture critic for the Sun-Times for five years in the late 1990s, served as deputy chief of staff for planning and design in Mayor Richard M. Daley’s administration, directed governmental affairs at SOM, and taught at IIT. His most recent book is Southern Exposure: The Overlooked Architecture of Chicago’s South Side. Last week I talked to Bey about the new role, how the city has changed since his last stint as a critic, and the unique importance of architecture to the city.


Cladding systems have important functions in buildings. They can confer thermal insulation, protect internal spaces from the weather and–just as important–give the building a "face", improving its appearance and clearly identifying the element of design. "Cladding" refers to the components that are linked to the structure of a building to form non-structural external surfaces. While in the past wooden cladding was the only option, there are currently multiple possibilities of materials, colors, weights, textures, anchoring systems, and many other variables available. Below, we outline some of the main materials used for façade cladding, and the projects that use them in a remarkable way: