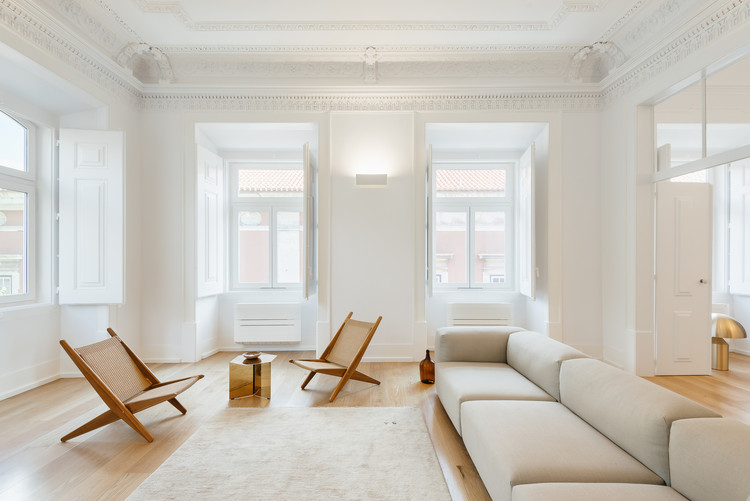
-
Architects: Paad Architects
- Area: 85 m²
- Year: 2021
-
Manufacturers: Garmasun
-
Professionals: ON Lighting







This week for the final Archdaily roundtable host Sara Kolata is being joined by Zaha Hadid Architects Principal Patrik Schumacher, Founder of the Techism Movement Krista Kim and an award-winning Hollywood and Silicon Valley media executive Joanna Popper to discuss ways Architects can benefit and profit from new digital opportunities in the Metaverse.

‘’In the background there is still invisible Japanese tradition’’, expresses Kisho Kurokawa, in an excerpt from the film ‘Kochuu’. He puts an emphasis on Japanese tradition, an architectural tradition that rejects symmetry despite the utilization of high-tech. He contemplates the Nakagin capsule tower (1972) a mixed-use residential and office tower located in Tokyo, Japan. The first of capsule architecture built for practical and permanent use.
Jesper Wachtmeister’s ‘Kochuu’ is based upon the influence and origins of Modernist Japanese architecture. Through visions of the future, tradition and nature, it amplifies elements of Japanese tradition and its impact on Nordic design. The narrative tells us of how contemporary Japanese architects strive to unite the ways of modern man with old philosophies to create anew.
_ok.jpg?1649784515)

Pelli Clarke & Partners, in collaboration with Sichuan Provincial Architectural Design and Research Institute (SADI), won the international competition for the new Yibin Station Gateway Development masterplan. The project responds to the city's prospective status as a significant transportation hub, with two new high-speed rail lines planned to intersect in Yibin, making the city a crossroad between Western China's four major urban centres. The design takes inspiration from the neighbouring bamboo forest and its rhizomatic root system, focusing on resilience and interconnectivity.

Founded in 1997, the São Paulo architecture firm Andrade Morettin Arquitetos Associados began with a partnership between Vinicius Andrade and Marcelo Morettin, which later included the architects Marcelo Maia Rosa and Renata Andrulis. Today, the office has more than two decades of history and a wide range of activities.

Furniture has a direct impact on the quality of interior design projects. Among other features, its presence blends with the function of the spaces, setting a boundary between them.
An internal space with neutral colors, for example, might highlight certain furniture that, beyond fulfilling their function, also assumes a contemplative profile. These pieces of furniture have become iconic by their design, which, in some cases, were created by great names of architecture that explored this field and drew pieces that represented their style.
