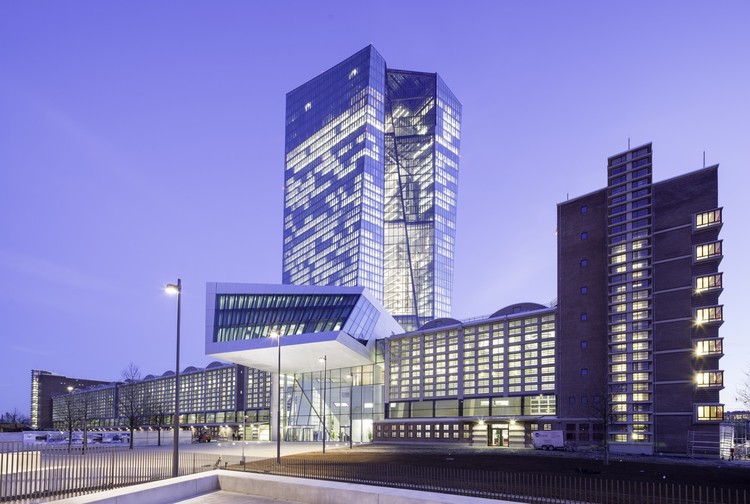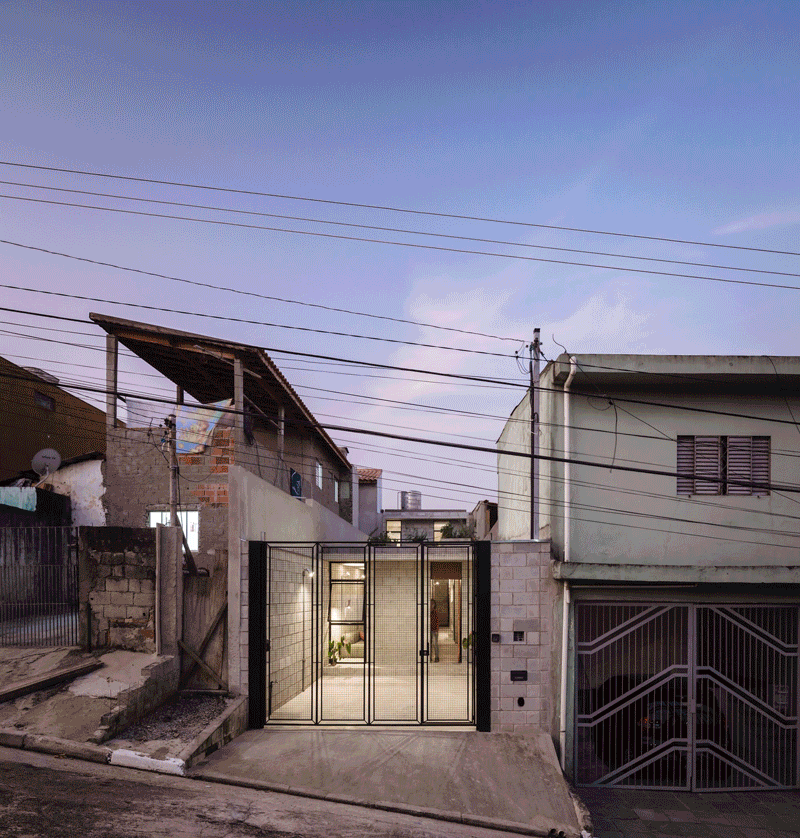
Work seamlessly with CAD and Lumion 3D rendering software for immediate model visualizations


Work seamlessly with CAD and Lumion 3D rendering software for immediate model visualizations

Clément Blanchet Architecture, PPA and Taillandier Architectes Associés have released their competition entry for the extension of Parc des Expositions (PEX) Bordeaux.
Having found success in their winning competition entry for PEX Toulouse (currently under construction), the partnership has rejoined forces to take on PEX Bordeux. The architects designed their proposed addition with the goal of embedding architectural fragments to capture the essence of the original building.







CEMEX has announced the international and national winners of the 25th anniversary edition of their CEMEX Building Awards at a ceremony in Mexico City. The CEMEX Building Award recognizes the best projects in Mexico and the rest of the world in five categories and with four special prizes. This year, the award received 480 entries in the Mexican Edition and 62 entries in the International Edition, including buildings constructed in 20 different countries.
The 2016 Awards honor the best architecture and construction projects built during 2015 that use concrete technologies in creative and innovative ways with a focus on sustainability and social well-being. Winners were selected based on the criteria of construction process, structural and architectural solutions, integral sustainability, and value creation for users and communities.


The Seattle Art Museum (SAM) has unveiled initial designs by 2016 AIA Architecture Firm of the Year LMN Architects for the upcoming renovation and expansion of the Asian Art Museum. The plans comprise an expansion containing a 2650 square foot art gallery and event space, as well as preserving the museum’s historic Art Deco façade and bringing the museum to modern standards of climate control, fire safety and seismic system upgrades. The historic building was placed on the National Register of Historic Places in July 2016.


Two weeks ago, Herzog & de Meuron was announced as the winners of the international competition to design the new Museum of the 20th Century to be located adjacent to Mies van der Rohe’s seminal Neue Galerie in the heart of the Berlin Cultural Forum in Berlin, Germany.
We’ve now received additional proposals for the competition, including honorable mention-awarded entries from OMA, Staab Architekten, and Aires Mateus e Associados, and a finalist proposal from REX, that show alternative strategies for the site.


Mental Canvas is not the first software that attempts to save the act of sketching--we have seen 3D "sketching" tools such as SketchUp, as well as applications that simply simulate sketching on paper, such as Morpholio's popular range of sketching apps. But what makes Mental Canvas revolutionary is that you have the ability to sketch freely in a three-dimensional space without the constraints of traditional CAD modelling; it’s what Julie Dorsey, founder of Mental Canvas, calls a "graphical media"; not fully flat but not fully 3D. The software will be released later this year on Microsoft Surface devices, including the recently announced Surface Studio, working with the hardware of the Surface computers and the Surface Dial to provide a natural sketching experience on a virtual canvas.

One of the most limiting factors of any project is the budget. A low budget demands much more of the architect's inventiveness to ensure the quality of the work. Since most house constructions have a lower financial investment than architects would like, we thought it essential to highlight some examples which stood out because of the architect's ingenuity in solving the low budget "problem" by creating quality solutions.
Details of each project after the break.

Brooklyn-based design studio, workshop and think tank CAZA (Carlos Arnaiz Architects) has announced its plans for Ospital Pacifica de Juan and Juana Angara, a hybrid hospital and trauma center prototype located in rural Baler, Philippines. As the first combined General Hospital and Trauma Care Center in the country, the project will drastically improve medical support in this remote area.
With a daily patient capacity of 75 people, the 6,120-square-meter space will feature a variety of medical services, including maternity wards, imaging, operating rooms, a chapel, and a café.
“The Hospital will also offer patients a therapeutic presence of nature, as the luscious exterior landscape of Baler permeates the facility through a series of undulating canopies that create an architectural figure in an open field of green" - described the architects in a media release.
