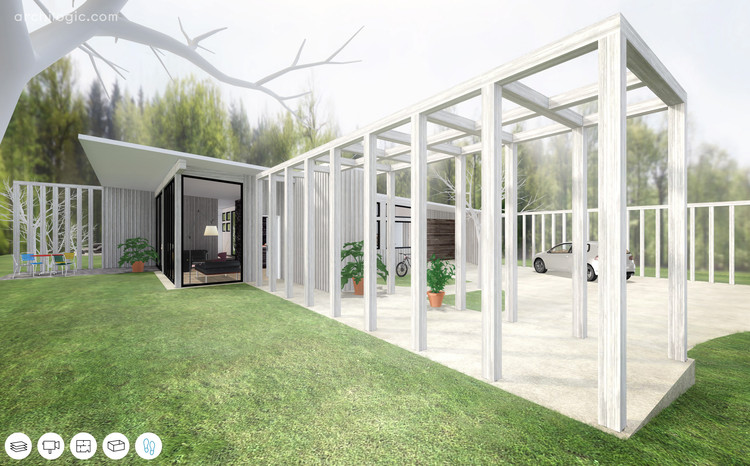
- Area: 530 m²
- Year: 2015
-
Manufacturers: Andreu World, BANDALUX, Aldabra, Aplicaciones Técnicas Marín, Carpintería Rulu, +5
-
Professionals: Nacimiento empresa constructora y mediambiental


_-11.07.2014-.jpg?1479933292)




The first piece of the new Bauhaus Museum Dessau will be set into place this weekend as part of the “Bauhaus Building 90th Anniversary” event, one year after Barcelona architects González Hinz Zabala were selected as the winners of a fierce international competition for the commission.
González Hinz Zabala’s open concept, “Black Box” design was originally selected as a joint 1st place winner with a proposal from New York architects Young & Ayata in September of last year, and then awarded the commission for the final design in December following further fine tuning of the design.


Ateliers Jean Nouvel and Australian firm Architectus’ 70-story mixed-use tower, 383 La Trobe Street, will be the newest addition to the Melbourne skyline, after its approval by the Victoria Department of Planning.
Upon completion, the building will be Nouvel’s first project in Melbourne and second in Australia following One Central Park in Sydney, which was named the Council on Tall Buildings and Urban Habitat (CTBUH) Best Tall Building Worldwide in 2014.



OMA has released images of their masterplan for Feyenoord City, Rotterdam, after the plan was approved by city’s mayor and alderman. Developed for the Feyenoord football club, the project will consist of a redeveloped mixed-use district centered around a new 63,000 seat stadium for the team located along the Maas River.

Of the four homes designed by Richard Neutra for the Case Study Houses program, post-war thought experiments commissioned by Arts & Architecture, only one was ever realized. In the imaginary village of the program's many unbuilt homes, next to #6, the Omega house, stands #13, named Alpha. Archilogic’s 3D model gives us a unique chance to experience this innovative concept home.
Each of Neutra’s projects was designed for a family of five, and each reveals his psychoanalytic approach to architecture, in which the house itself is an intimate part of family relationships, as important as the personalities involved. (Neutra was personally acquainted with Freud, and a committed follower of birth trauma theorist Otto Rank.) Underlining this Freudian view, his imaginary clients are not just neighbours—they are related; Mrs Alpha being sister to Mrs Omega.


CBS has announced they will produce a television adaptation of the 2016 book, “A Burglar’s Guide to the City,” with a storyline that centers on modern-day Robin Hoods led by a talented architect. Written by futurist Geoff Manaugh of BLDG BLOG, the book serves a blueprint to the urban fabric’s various potentials for crime. Manaugh uses architecture to study structures and their weak points that could allow for a possible break-in (i.e. elevator shafts, walls of high-rise apartments, gaps in museum surveillance).

China-based firm EID Architecture has been selected as the winner of a design competition for a mixed-use development, entitled Longfor Phase IV, in Chongqing, China. Designed as an exploration of vertical urbanism on a high-density scope, the project is composed of a “single tower and associated podium integrated as an assembled massing of stacked box-like volumes.”
In the latest edition of Section D, Monocle 24's weekly review of design, architecture and craft, the team speak to Moshe Safdie – the Israeli-Canadian architect whose "signature geometric style of lavish curves and green space has made the self-styled Modernist an influential voice" in the profession. The conversation, broadcast from Safdie's Marina Bay Sands complex in Singapore, reflects on his life and work – including Montréal's Habitat 67.
